Powder Room Design Plan- Spring 2021 One Room Challenge – Week Two
Alright, it’s Week Two of the One Room Challenge– time to take a look at the powder room design plan. Last week, I shared how the room currently looks.
The Vibe
The vibe is English country. Floral wallpaper, muted colors, traditional-style console sink, cute toilet. I’m also going to do a board and batten wall treatment.
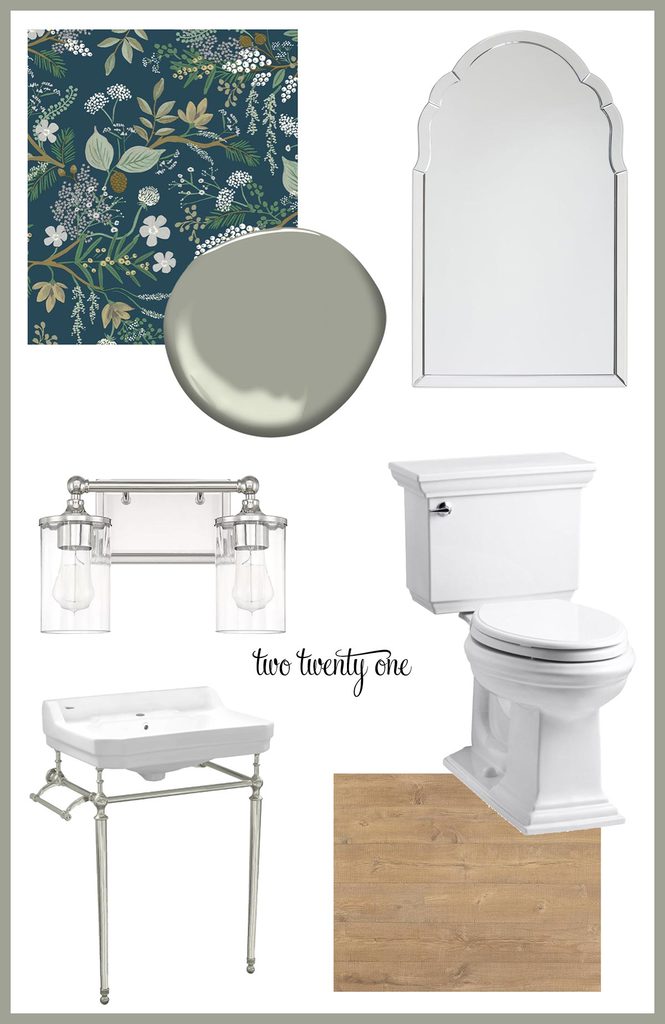
Floral Wallpaper
The powder room design centers around the wallpaper, which I actually bought during a Black Friday sale back in November. I like how it’s a floral wallpaper but not super feminine. The pinecones butch it up, no?
Wall Treatment
I want to add board and batten to the walls. I plan on using this board and batten tutorial.
Wall Color
The greens in the wallpaper are a little too vibrant and punchy for what I’m going for. So right now the plan is to use Benjamin Moore Oil Cloth on the board and batten and trim. Oil Cloth has an LVR of 35.5 (0 is black, 100 is white) so it’s going to be on the darker side. I’m currently not too concerned about that but I also haven’t put the color on the wall yet so…
Console Sink
I had to pivot when the sink I wanted was backordered until July. I ordered a different console sink, and it arrived in two days. The sink I bought is also $250 less than the sink I originally wanted. I’ll put what I saved toward the mirror (see below).
Why a console sink? Good question. Since the room is so small, the console sink will keep it from looking too crowded.
Toilet
I really don’t want to drop the money on this fancy toilet, but I think I’m going to have to because, well, it’s a pretty toilet. Only the best for our guests… and two boys, ages six and three.
And a toilet is an investment piece. Like, this toilet should last 10+ years, right?
Lighting
Because of the tight fit in the powder room, I don’t think I’ll be able to make sconces flanking the mirror work. Also, I don’t know if my marriage can withstand an electrical job like that, and then fixing the drywall above the mirror where the original light would be removed. Could we hire that out? Yes, yes we could but that’s not our style. We prefer self-torture.
Currently, there’s a 2-light vanity light above the mirror. So I think I’m to going to have to stay on the 2-light vanity light track, but I’ll update with something that’s not reminiscent of a flying bird. I haven’t made a firm decision on the light fixture, but here’s the one I put in the design plan.
Flooring
The flooring isn’t changing. I love our flooring.
Mirror
I love this mirror, but OMG why is it so expensive? Have I mentioned I’m funding this makeover on my own because every brand I reach out to ghosts me or wants an insane amount of deliverables for product only? Anyway, I’m going to have to sell some of my wares on FBMP to help fund this mirror.
Accessories
The sink comes with a rack to hang a hand towel so I’m going to go with that for the time being. I’m still looking for a cute toilet paper holder that doesn’t cost $500.
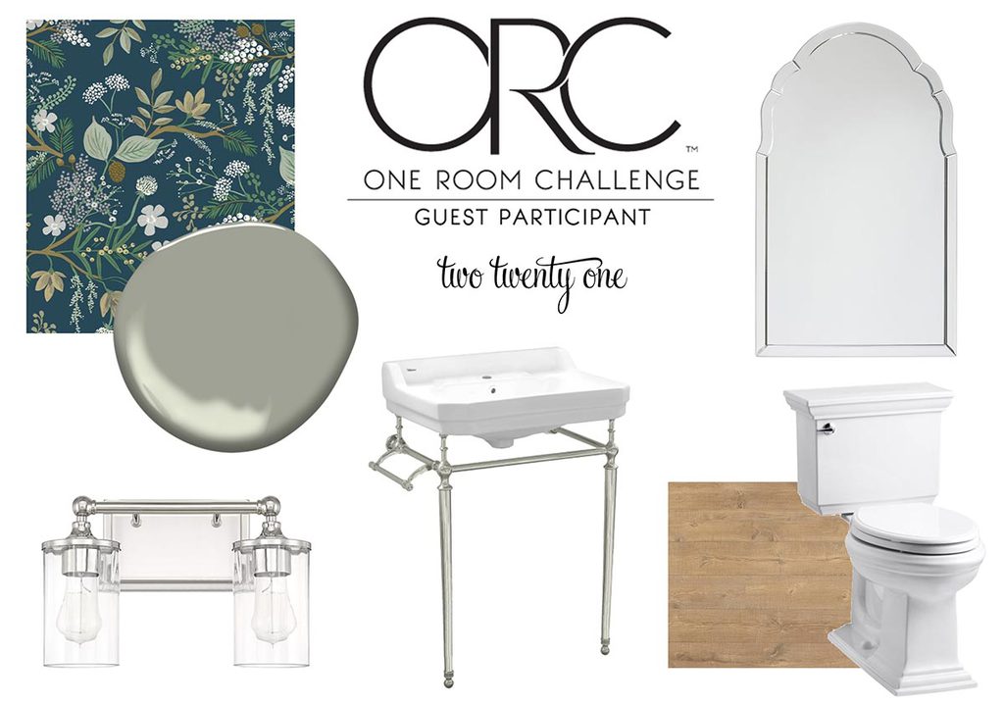

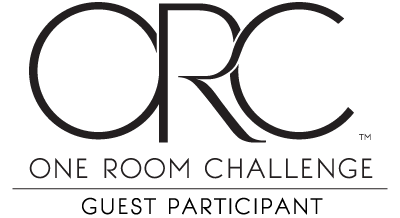
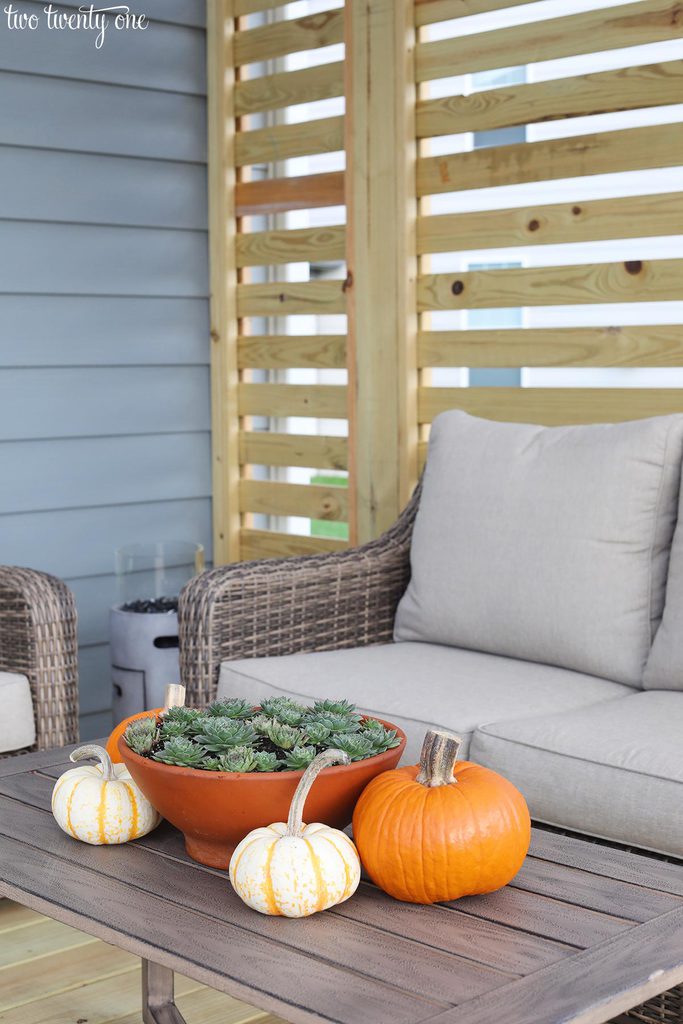
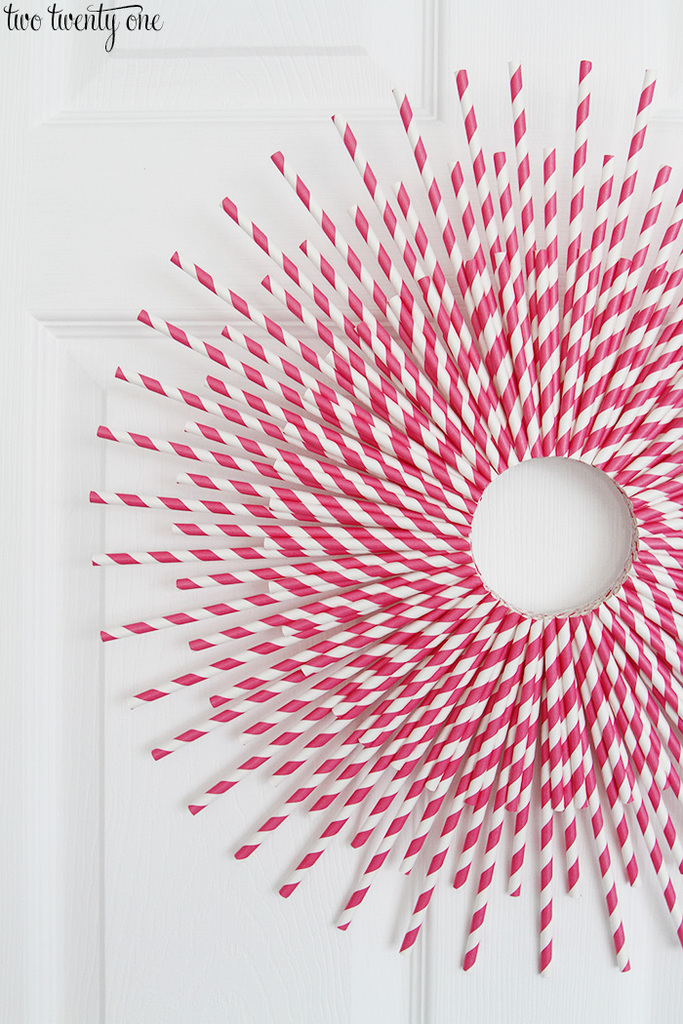
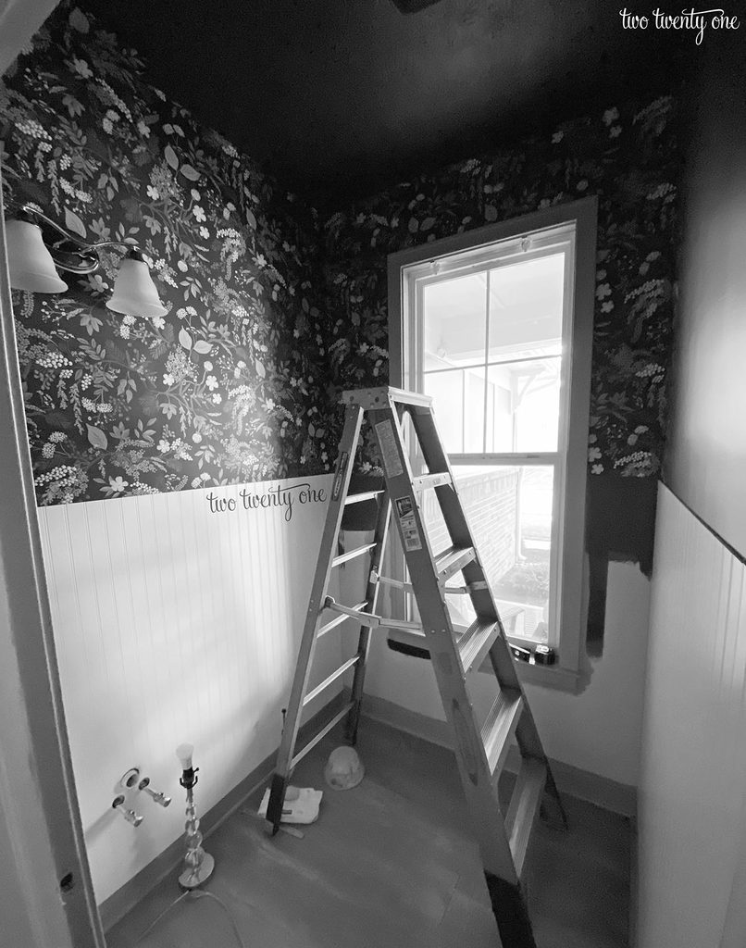
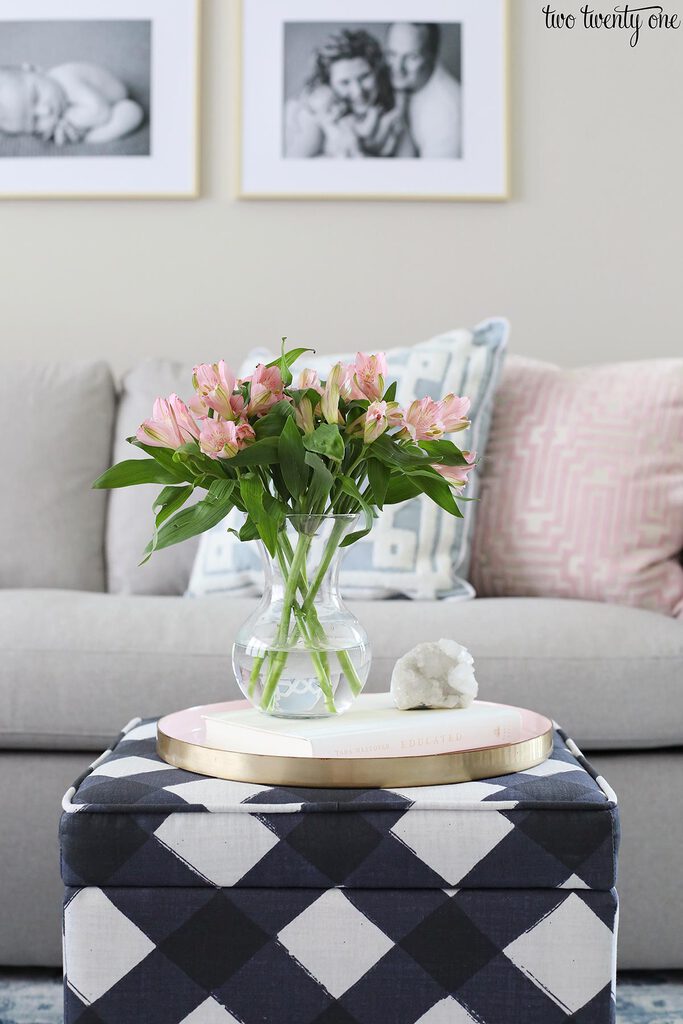
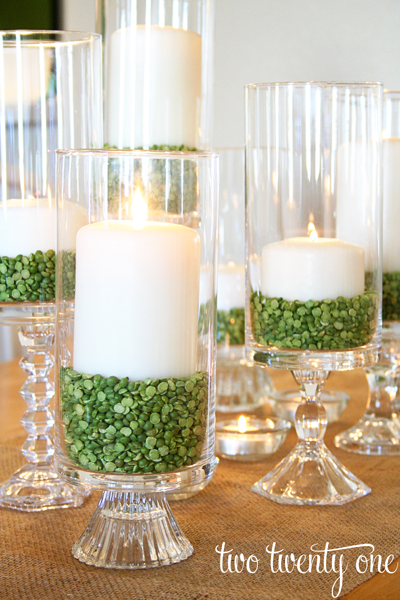
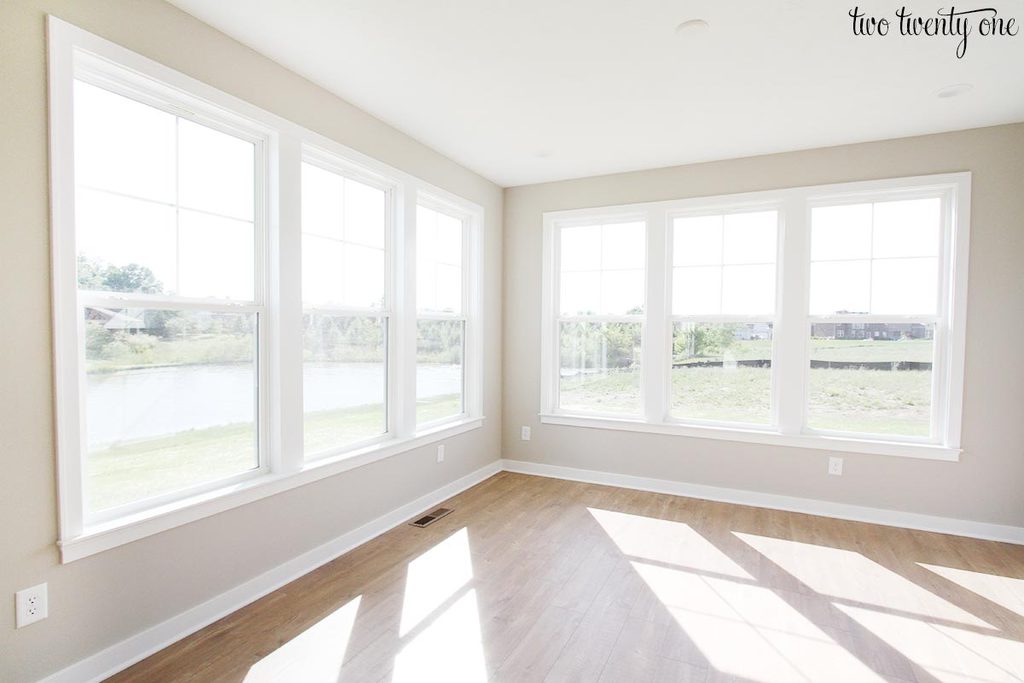
Love that wallpaper! Great plans.
Oh my goodness this is going to look amazing! That wallpaper is gorgeous and that toilet is going to phenomenal!
I love your project! Have you seen these slim sconces on Pottery Barn? They are shown with a scalloped mirror also and might work in a tight setting. https://www.potterybarn.com/products/stella-powder-room-mirror/
That wallpaper is beautiful! I can’t wait to see it all come together!
Chelsea, as always, I love that your humor comes through in the writing of the blog posts. I cracked up at “butch” and the companies that ghost you. Dying laughing. And yes, why are mirrors so expensive??!!!
I love that wallpaper. Can’t wait to see the finished project.
Love this plan!
I can’t wait to see your finished project. I love that you prefer self inflicted torture 😆
So you are actually having to use your own money to DIY your own house?
Wtf Suzy
🙄. Because MY Mother taught me if I have nothing nice to say, say nothing. My Mum is also cool though and she would understand my need to eye roll you behaving like a troll.
Love the wallpaper, and yes, the pinecones butch it up! Can’t wait to see it all done!
Great choice on the wallpaper! I contemplated doing a wallpaper in our bath project but the kids will be using it so we went with tile.
That wallpaper is gorgeous! Looking forward to seeing it on the wall, and I think the pinecones definitely butch it up😁 Especially with the woodsy color palate.
As another Sarah, I agree with Sarah. 🤩
Definitely can’t unsee the seagull light fixture now! I’m excited to see the transformation and am hoping to find inspiration to use wallpaper in my new office. Looking forward to hearing about your experience with it.
1. This looks amazing. I’ve been thinking about going a lil dark & dramatic in my powder room so I cannot wait to see how this turns out!
2. Eat a dick Susanne.
1. Love the wallpaper and trim colour, think it will come together really well. Dark and dramatic is great in a small room, if you are going to take a colour risk anywhere it’s got to be a guest bathroom right?
2. Bravo Jessica!
Love this whole concept!
Hi Chelsea, Love the look you’re going for, especially the wallpaper. I found your mirror at a different site almost $100 off. This is the website it was on https://www.mylightingsource.com/Uttermost.
Thanks for sharing this! Unfortunately 221 will not share this on the main post because she can’t get swipe up funding, so…
That wallpaper is gorgeous! Looking forward to watching your bring your design to life.
It looks great! Can’t wait to see the transformation!
Love the design! Mirrors are so dang expensive. I loved one on Pottery Barns site for a long time. We finally decided we’d buy it when it went on sale. I still felt like it was expensive 🤣 and this isn’t our forever house. I may pick out a cheapie to swap it with whenever we sell this house if I still love it?! Good grief.
I love this design! I can’t wait to see it come to fruition.
Love that wallpaper! Really want to try wallpaper in our smaller bath.
Love the moodboard and direction for the room. Excited to see it come together 🙂