Home-A-Rama Part Two
Last Friday, I shared photos and details of our favorite house in our local Home-A-Rama. Today I’m sharing photos of the other four houses in the tour. Since the first house was my favorite, I’m just sharing things I liked or found interesting about the rest of the houses.
The exterior of House #2 was a little too dark for my taste, but I loved the front door/porch. The doors were gorgeous.
I’m also not a big fan of garages that face the street. We currently live in a house where the garage faces the street, but if I had my choice I’d have a garage that opens on the side of the house. Weird house quirk of mine that I picked up from my mom.
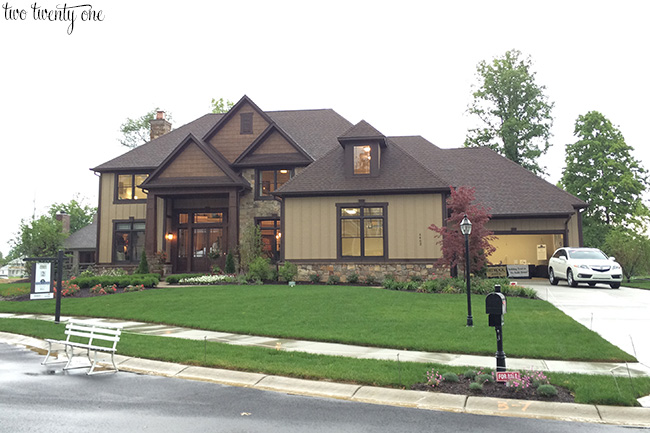
The house was decorated in a traditional style, which doesn’t really appeal to me.
But I liked the kitchen in this house. The island is massive. The photo doesn’t do its size justice.
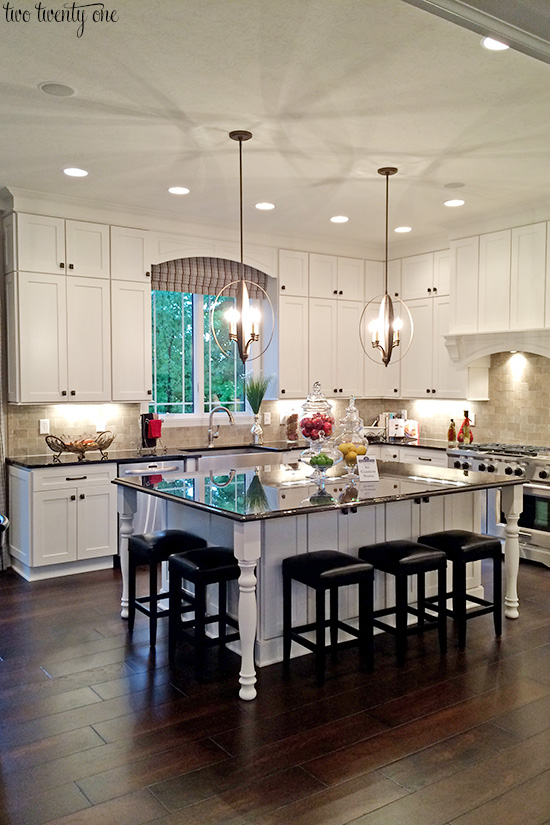
I also loved the huge walk-in closet. I wouldn’t even call this a walk-in closet. I’d call it a dressing room.
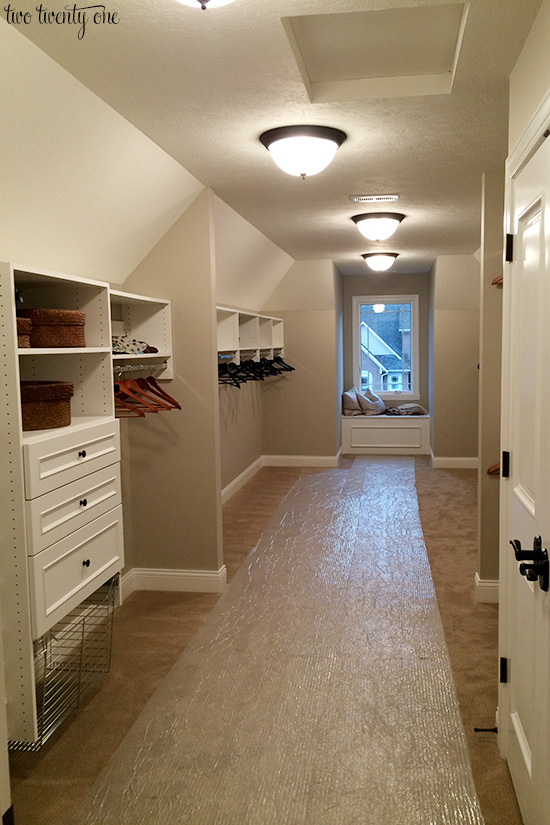
House #3 had a contemporary design which was too modern for my taste, but I could appreciate the things they did in the house. It just wasn’t my jam.
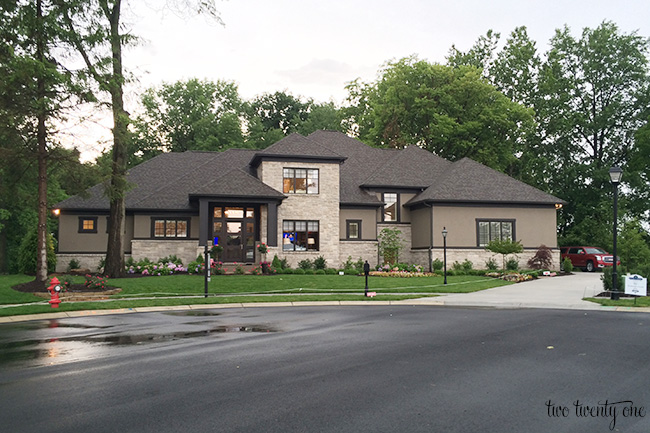
I thought the upstairs bonus/bunk room was cute. It’s the perfect sleep over room– for children or adults.
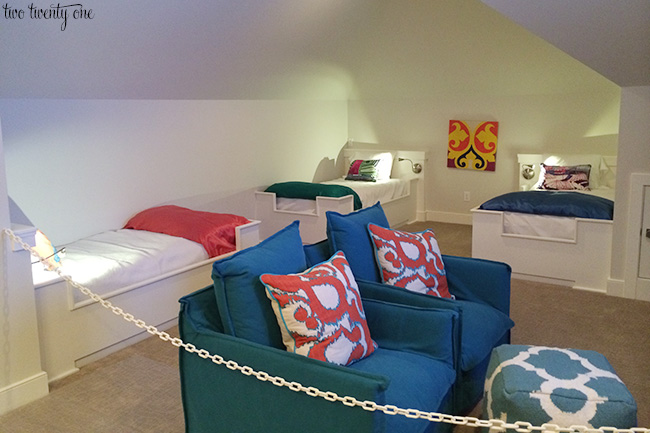
I really liked the table in the room. I could picture kids, or grown women, gathered around making crafts and eating candy or drinking wine.
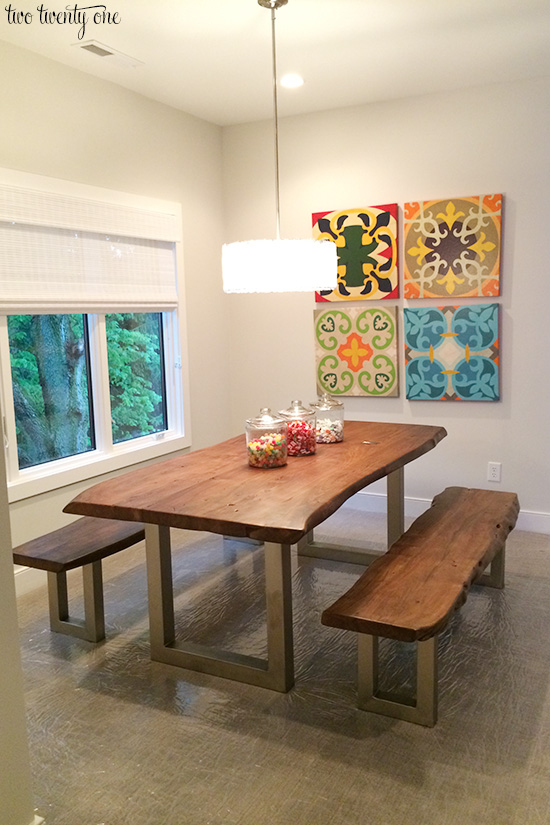
They were clearly prepared for children and pregnant chicks to come through because they taped the candy jars shut. The nerve.
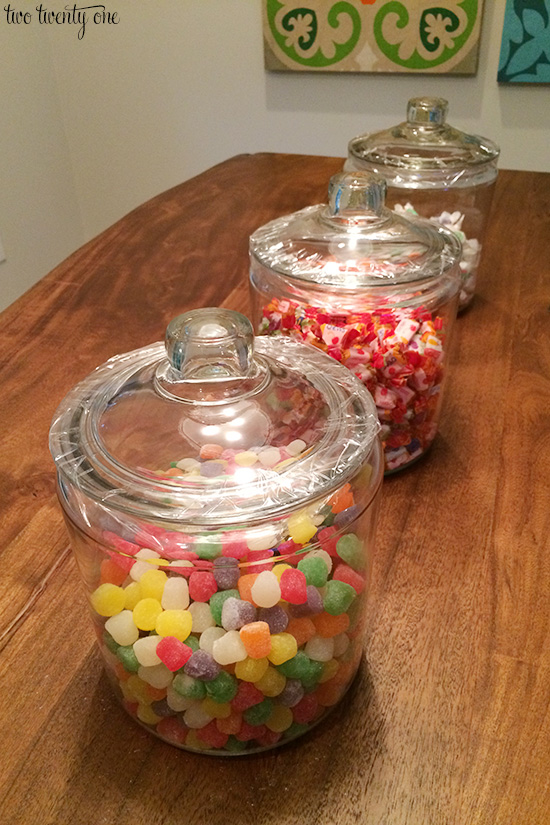
Brad and I really liked the basement– mostly because of the 10 foot ceilings. They made a huge difference in making it feel like you weren’t in a basement.
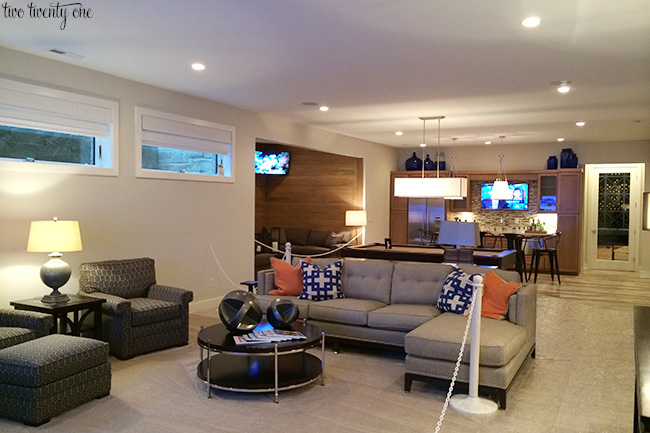
I loved the flooring around the bar area. It’s tile that looks like wood.
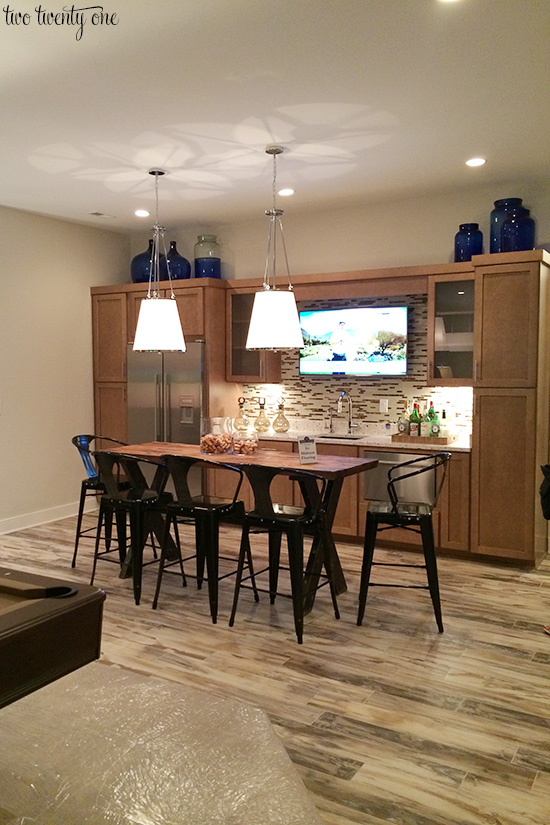
And of course Brad found the beer tap and kegerator.

Brad really liked this nook in the basement.
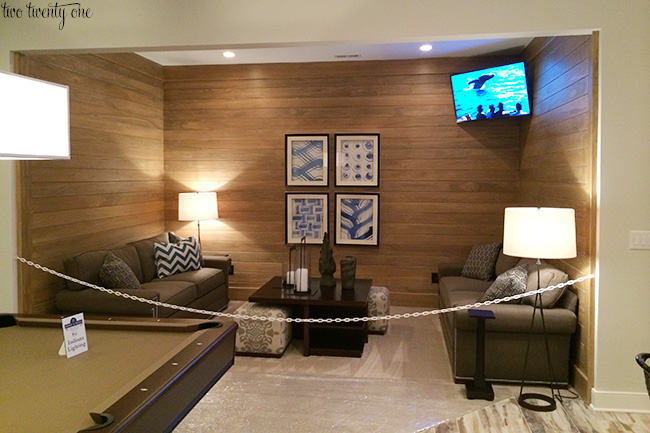
House #4 was our second favorite house, although if I was forced to live in it I’d change a few things.
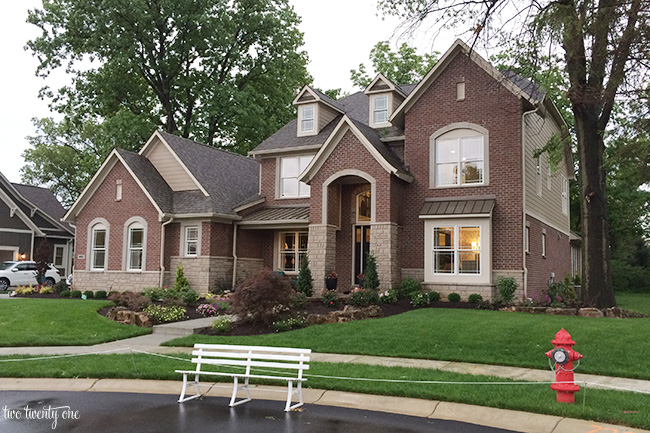
We both liked how open the house was. The downstairs was completely open and so was the upstairs loft area.
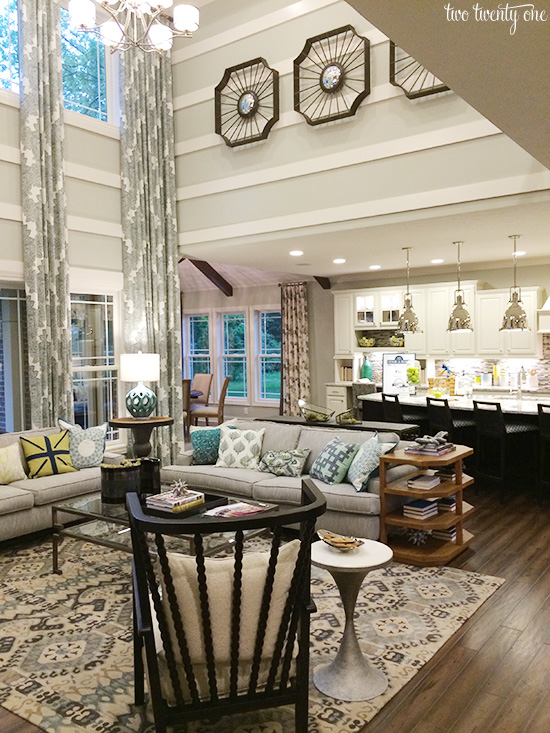
How cool are these two story tall drapes?
Brad made a good point about the strips of white wood on the walls– they would get dusty and who would want to constantly dust them? I agreed and then said if we could afford a house like this we could afford a housekeeper to dust them.
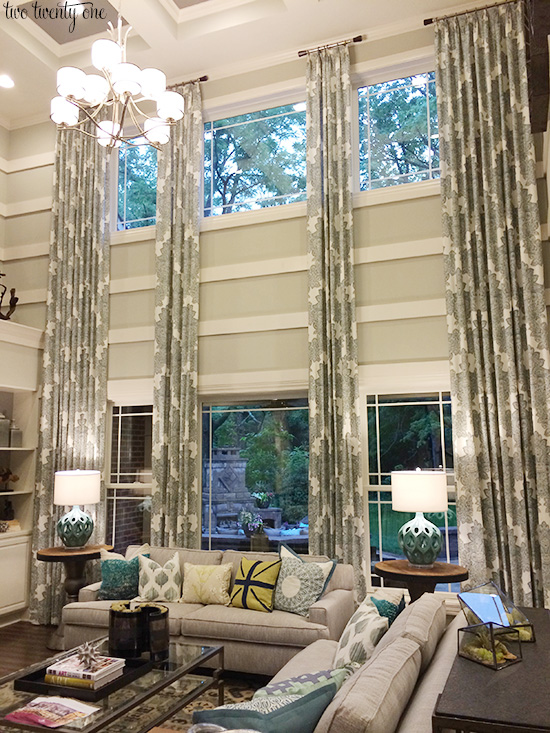
The kitchen was nice. I don’t really care for the super dark island. I think a darker gray would have looked better.
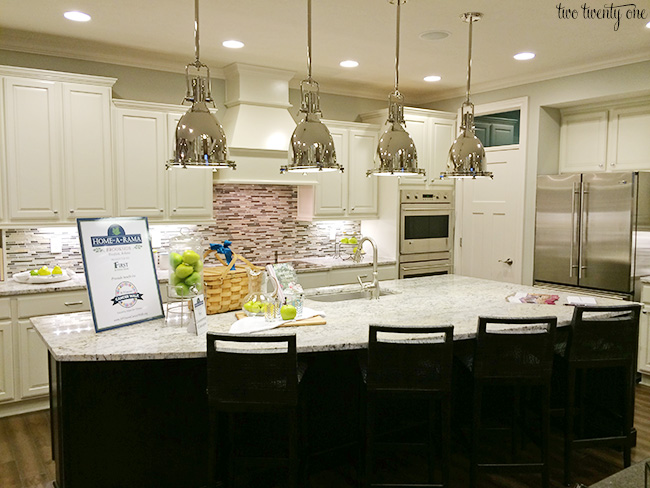
I was really dug the rustic farmhouse-esque dining room. I love the vaulted ceiling with the wood beams and the bench in front of the back window.
If you look closely, you can see that the chandelier is made of old, clear bottles.
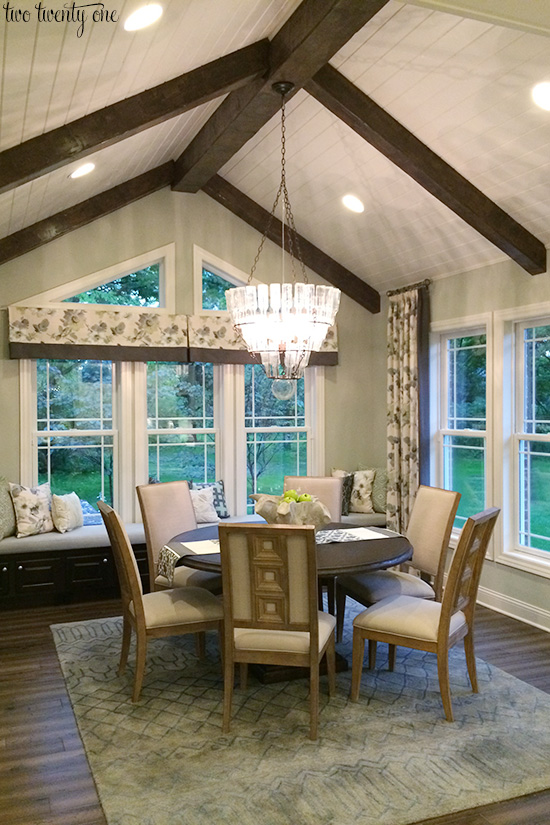
I also loved the monochromatic master bedroom.
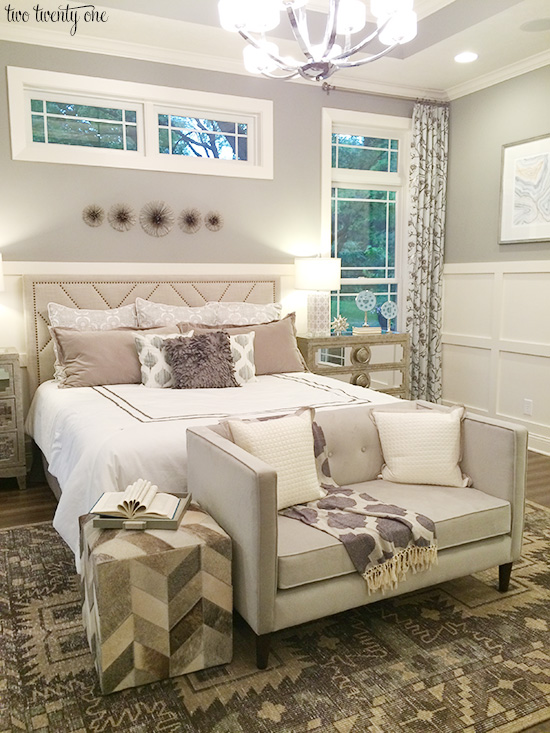
The outdoor patio was pretty cool, especially with the water feature and fireplace.
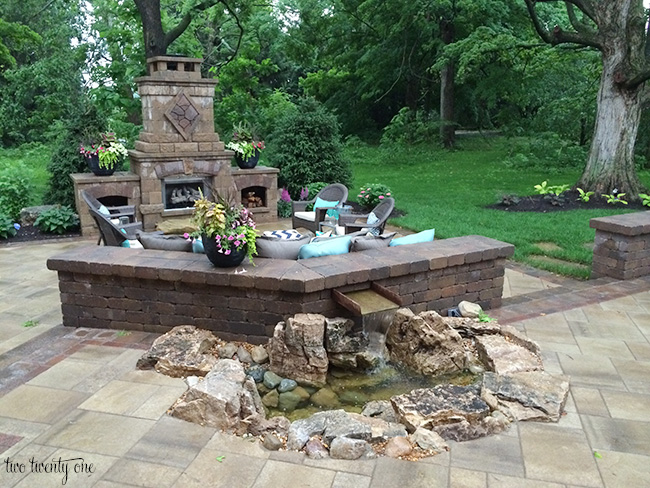
Brad and I wished the grill area was covered. It’d be nice to be able to use the grill if it’s raining.
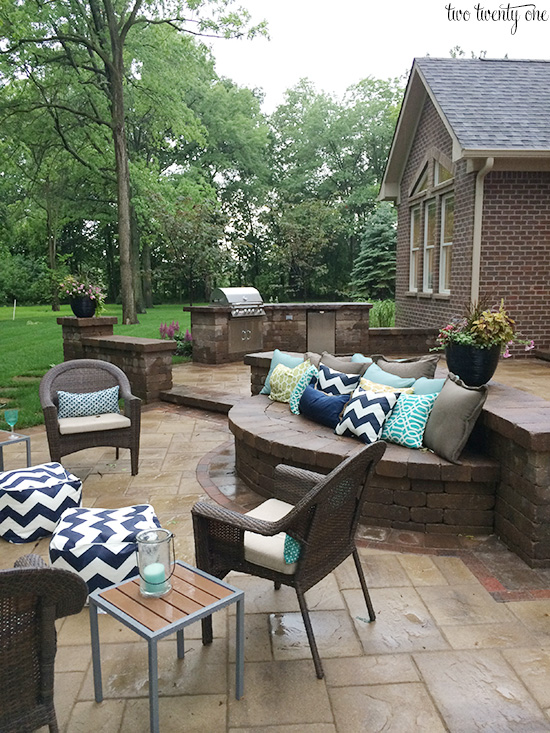
I liked this sitting area and wood tables in the basement.
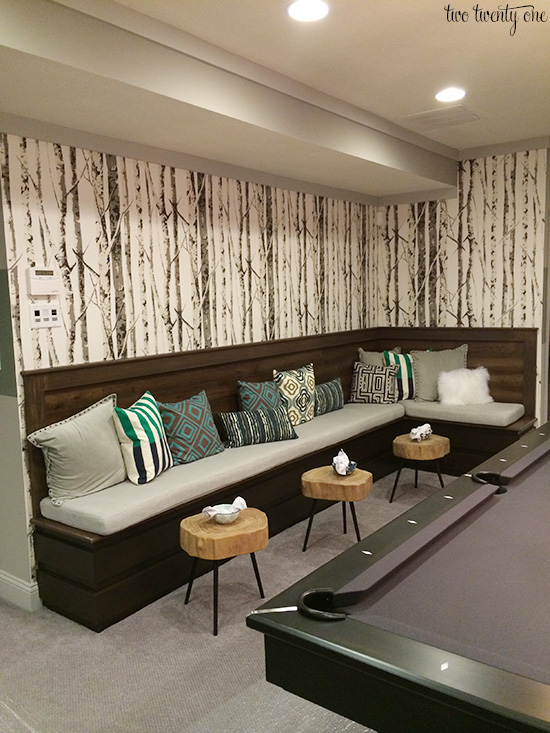
And what basement wouldn’t be complete without a theater room with comfy leather chairs?
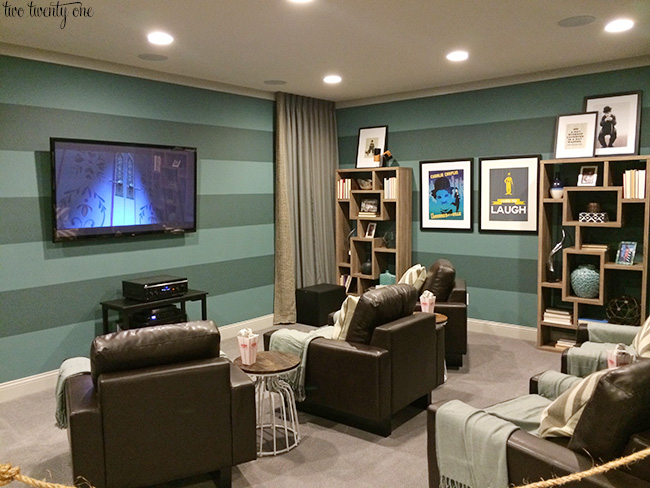
Here’s the upstairs loft area.
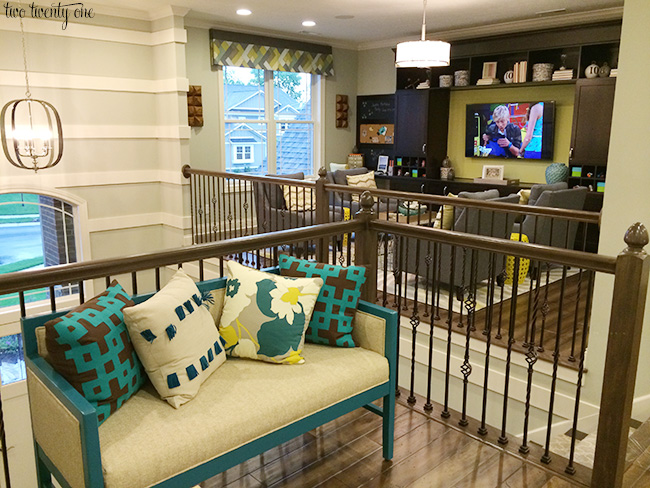
Here’s the view of the living room when looking down from the loft area.
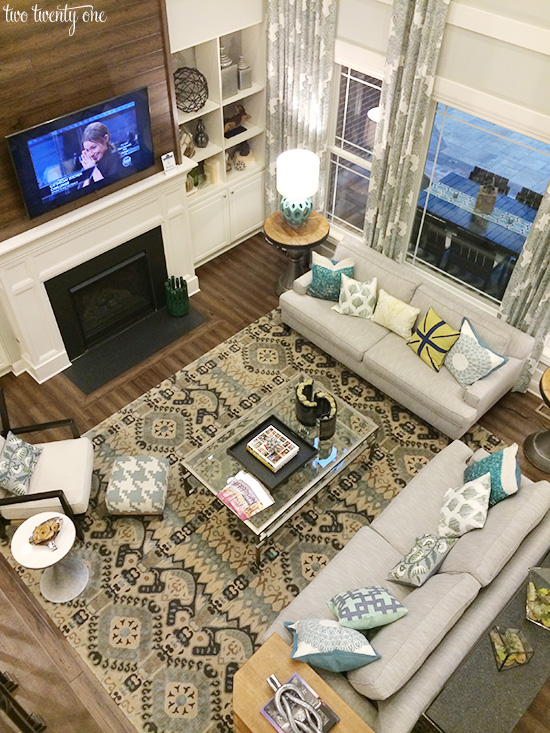
We liked the exterior of House #5, especially the large front porch. I even joked with Brad that I could probably fit a couple full size Christmas trees on the front porch to decorate for Christmas.
While we liked the exterior of the house the interior was decorated a little too traditional for us.
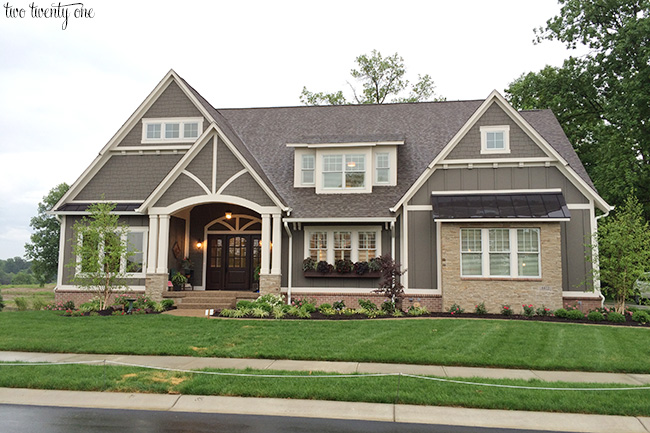
The kitchen was nice. You know I’m a fan of white cabinetry so it was up my alley.
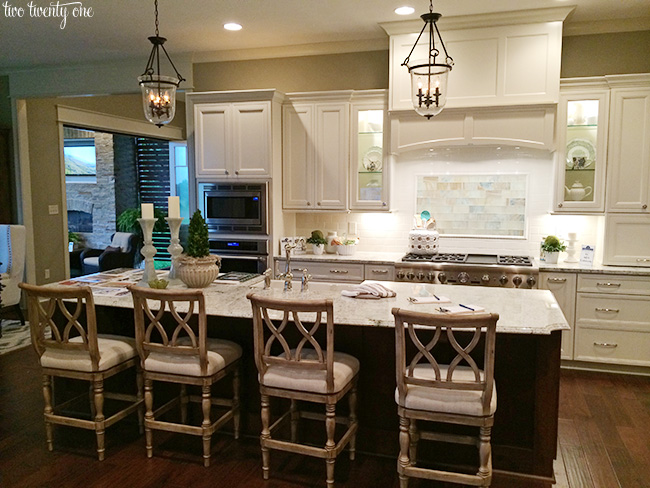
Like House #4, the downstairs was very open. You can see the living room, kitchen, dining room, and some of the outdoor living area in this photo.
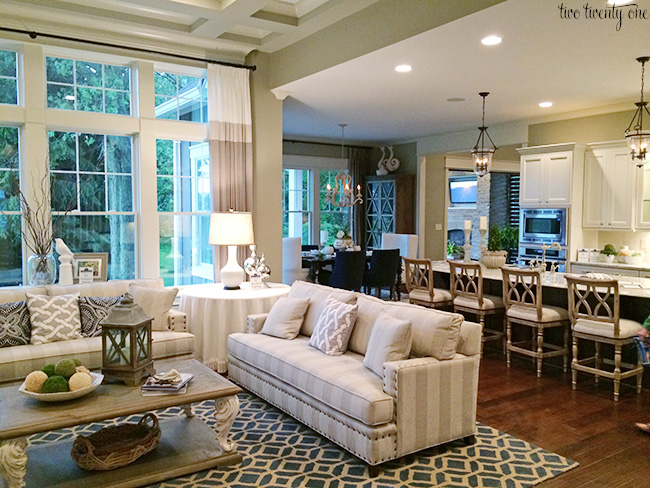
I liked the fireplace, built-ins, and wall of windows in the living room area.
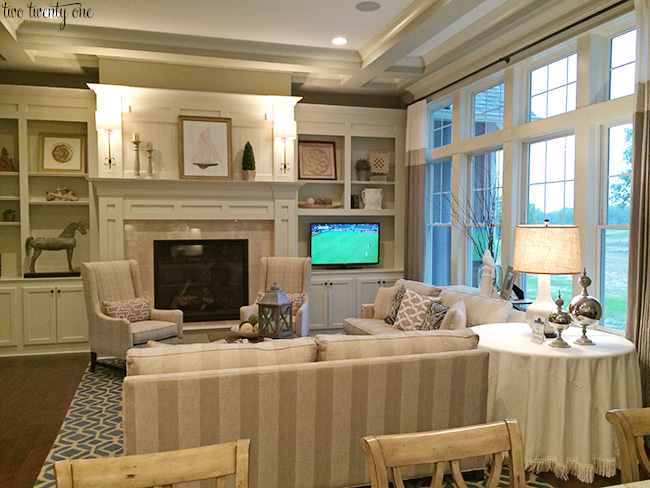
There was a small sitting area at the back of the house, and the giant doors opened to the outdoor living area.
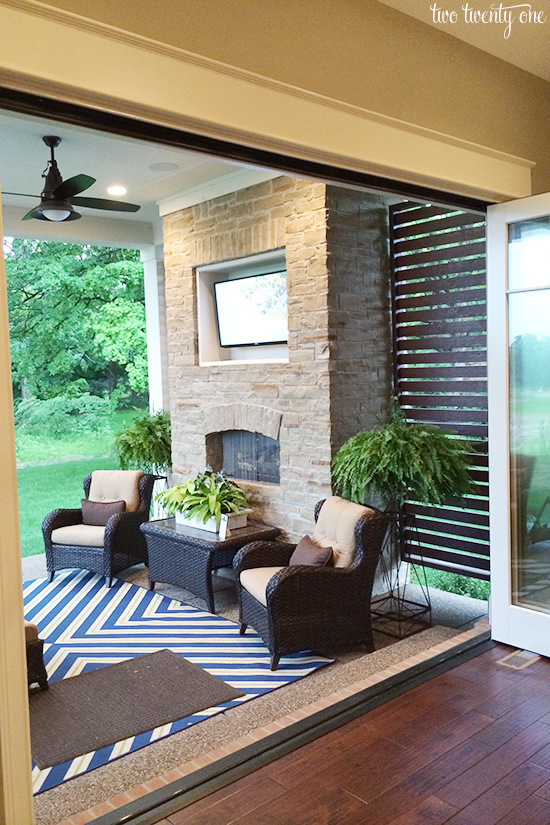
One of my favorite parts of this house was the giant laundry room. Brad said, “What is the island for?” And because he doesn’t do as much laundry as me, I quickly filled him in– folding and sorting. There was also a gift wrapping station in this room so you could also use the island for all your gift wrapping needs.
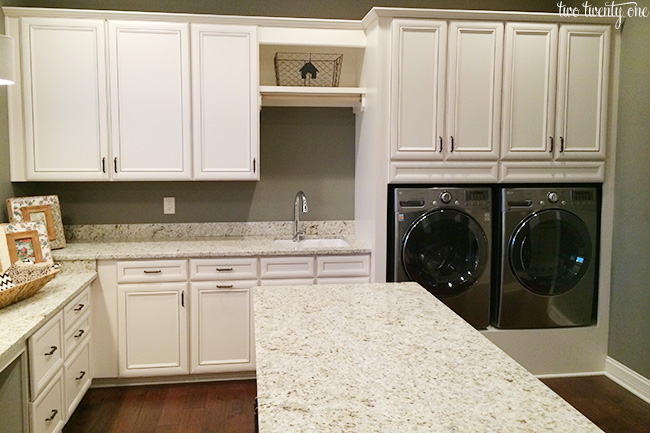
Well, that’s it.
Did anyone notice how every kitchen I showed in the Home-A-Rama had white cabinets? House #3 was the only house with non-white cabinets. Sorry I didn’t get a photo, all of the house builder people were in the kitchen and wouldn’t take the hint that I didn’t want them in the photo.
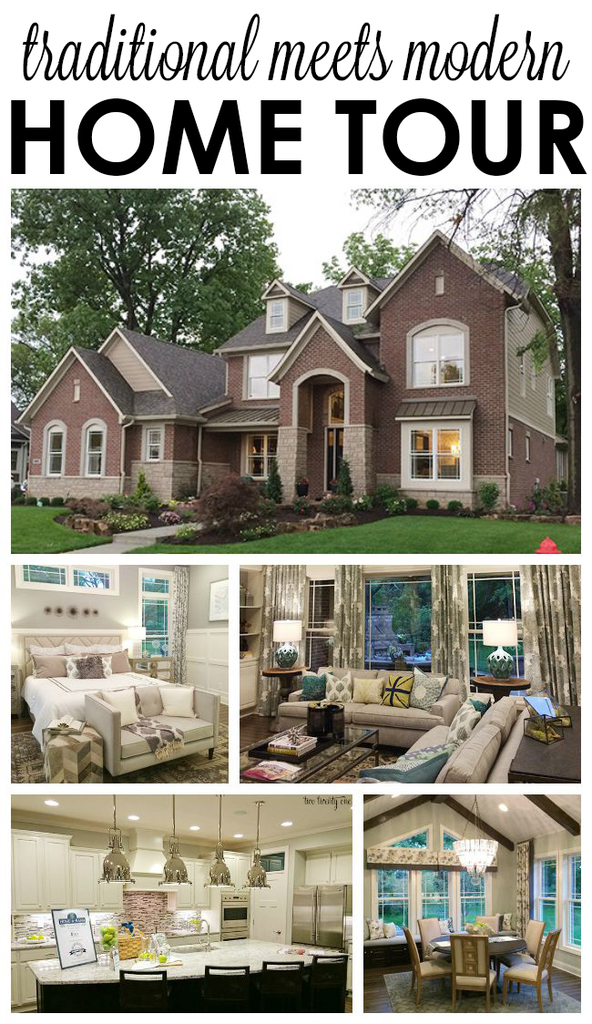
Which house did you like the most?
See anything interesting that you’d like in your house or dream house?
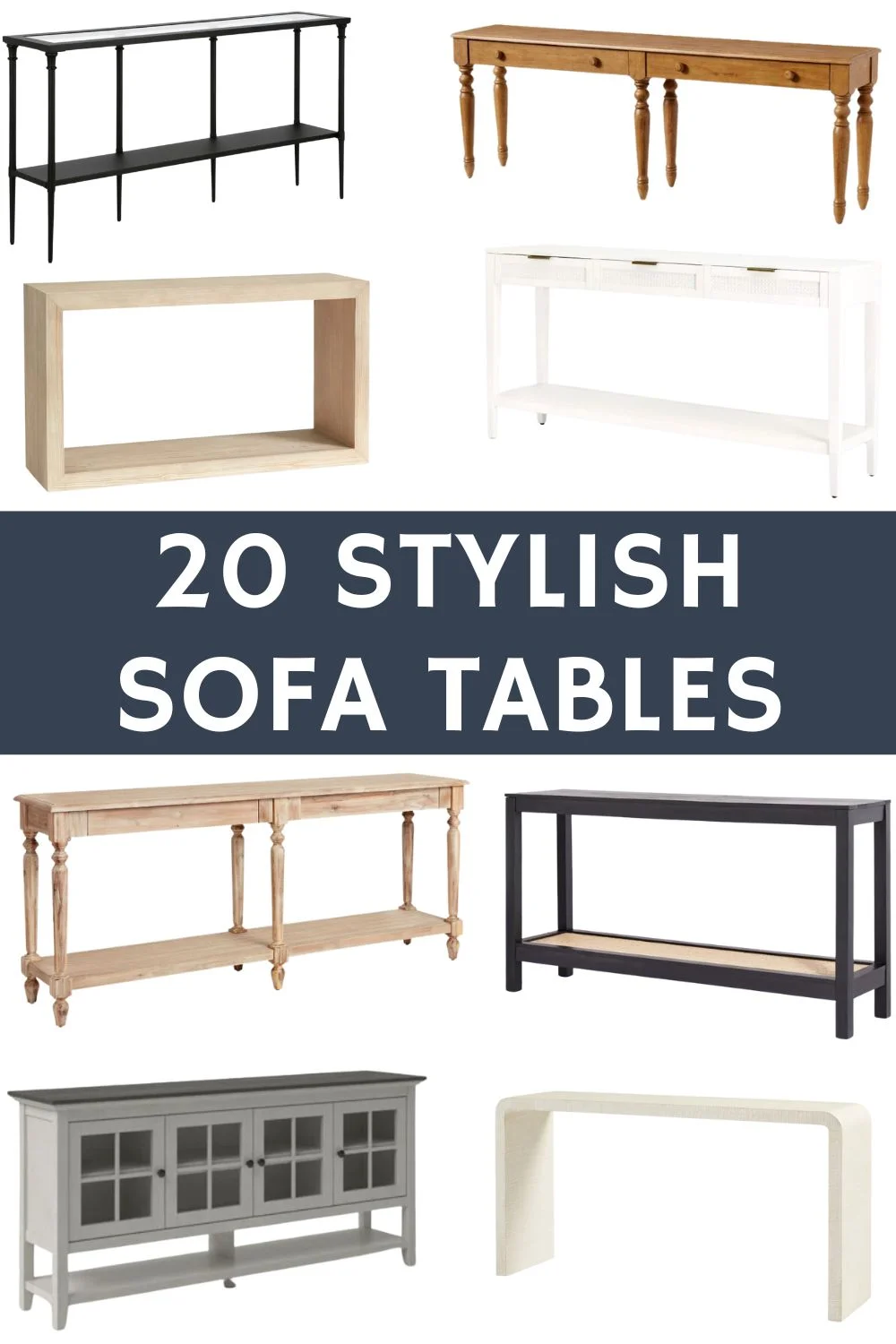
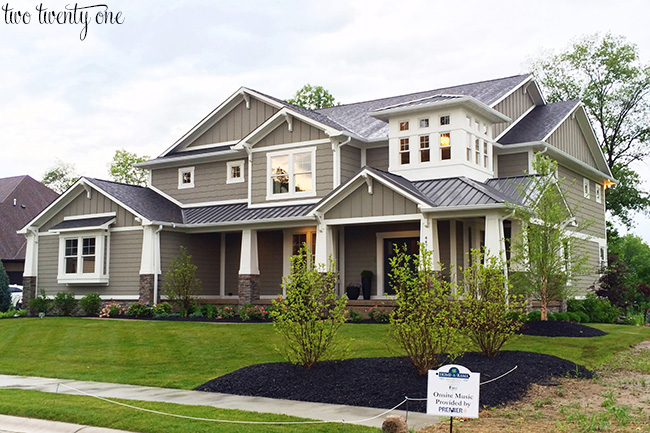
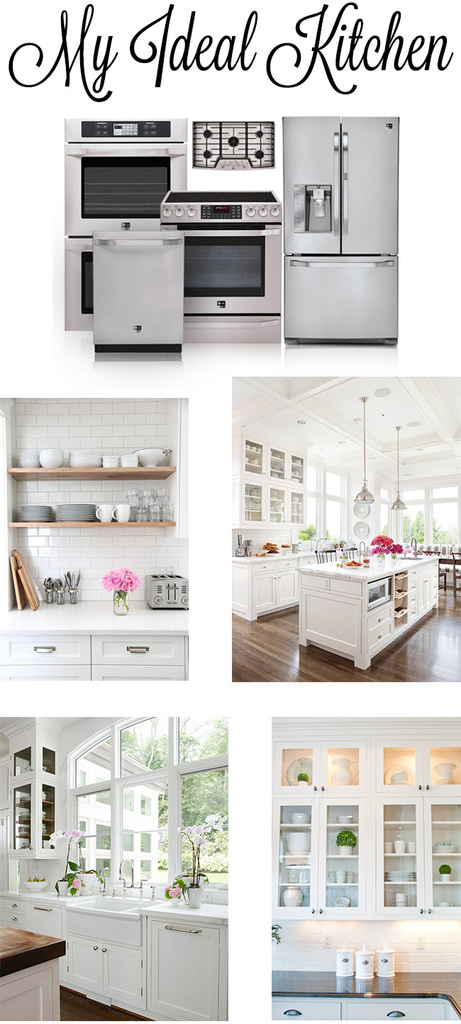
Home-a-rama houses are always so cool, but also soooo in your dreams/why do I need 4 different rooms to watch tv? Haha. I do love that huge laundry room though, I could need that 😉
Yeah, I definitely agree about all the TV rooms. In the last house I don’t see how it would work having two TVs on at the same time in the open loft area and downstairs.
I am really fond of house #1 that you shared earlier. Although house #2, holy walk-in closet batman! You wouldn’t be able to get me out of there. They would have to send a search party!
I totally agree. You’d need to do a lot of shopping to fill up all that closet space. 🙂
the first house you shared is so lovely..what size is the island, it’s huge!
I think they might be all be too big for us but they are beautiful!!
Yeah, they are all rather large homes. I could never imagine living in one of these houses with just Brad and me. A couple of the homes even had inlaw suites.
house tours are so fun. even if it’s not your taste it’s fun to see what people are doing.
Definitely!
I’m jealous of your amazing photos! It was CRAZY when we went, so I couldn’t get wide shots of anything!!
Bummer! Going on a weekday in the rain definitely helped the photography situation. I hope you enjoyed the tour despite the crowds!
Our house has the garage on the side instead of the front. It’s not so easy getting around that corner and putting the car in on an angle. I have scraped every single vehicle we’ve owned!
That stinks! My parents’ house (the house I grew up in) has a side garage so, thankfully, I got a lot of practice pulling in out of that type of garage but it definitely can be tricky.
House #1 was my favorite as well. That laundry room in House #4 makes me chuckle since it is larger than many kitchens! Thank you for sharing!
Great website i love it.
Beautiful homes. Who would I contact about some of the art pieces I saw and would love to find?
Your page would be so much nicer to look at if you could close the ads and view the entire picture. The pictures were mic e otherwise.
I have to agree with you on all of the points Chelsea! That island is way too dark. You can not even see the bar stools that are there. The water fountain or whatever it was by the outdoor grilling area was a waste of space and yes. being covered would have been so much better. I can not believe they tapped shut the candy jars! They could have at least just refilled them. I loved the two story living room and how open the kitchens were!
Wow. That’s all I can really say. (Sorry it’s lame)
I am with you on the garage door placement. I would prefer the garage doors to be on the side rather than the front. Unfortunately almost every house you see in Florida (at least where we are) has the garage facing the road. The only way we get them on the side is with a custom build and you couldn’t believe how much they charge for that little upgrade!
I really like the tall curtains in house number 4. Can you tell me where I can buy these type of curtains? I have a similar setup and can’t find any.