Home-A-Rama Part One
Last night Brad and I hit up the local Home-A-Rama, located in the Brookside neighborhood in Westfield, Indiana. If you’re not doing anything today or this weekend you should definitely hit it up– it ends this Sunday the 22nd.
There’s five custom built houses in the tour.
Sorry the photos aren’t the absolute best. I used my iPhone and it was raining and overcast the entire time we toured the houses. The rain helped in a way because the homes weren’t crowded with gobs of people. We rarely bumped into people while looking through the houses which was nice. It’s like we lived there– only we don’t.
I’m starting with our favorite house on the tour, which is built by G&G Custom Homes and designed by Hilari Goris Designs.
We love the modern craftsman look. The exterior of this house is definitely what our dream house looks like.
Oh, and here’s the floor plan if you’re interested.
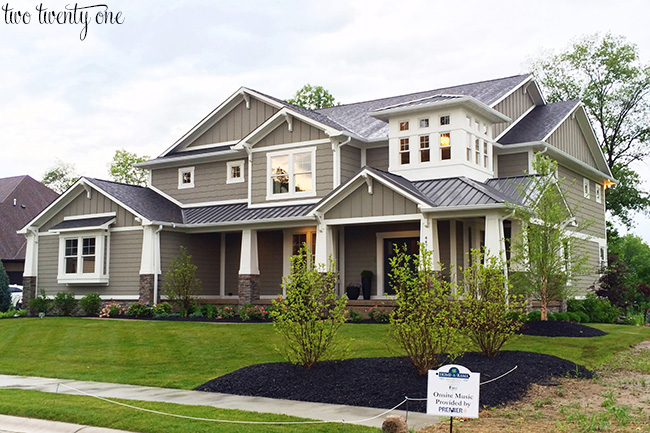
This is the rotunda ceiling. Gorgeous, right? I love the dark wood and the chandelier.
I also want to be able to casually mention to other people that I have a rotunda in my house.
“I was walking through my rotunda this morning and nearly tripped over the nugget’s toy truck. Kids and their toys, I tell you what.”
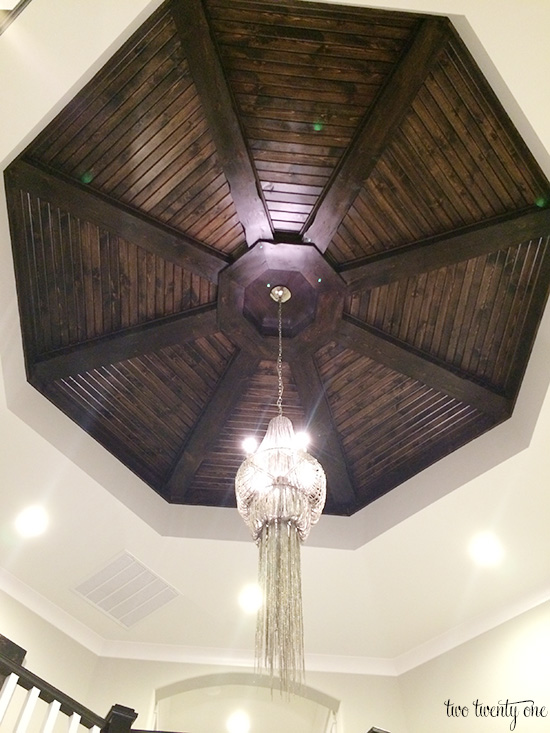
I loved the wallpaper in the downstairs powder room off the rotunda. The gold background of the wallpaper had an awesome shine to it, almost like gold leaf. The perfect punch for a small, half bath.
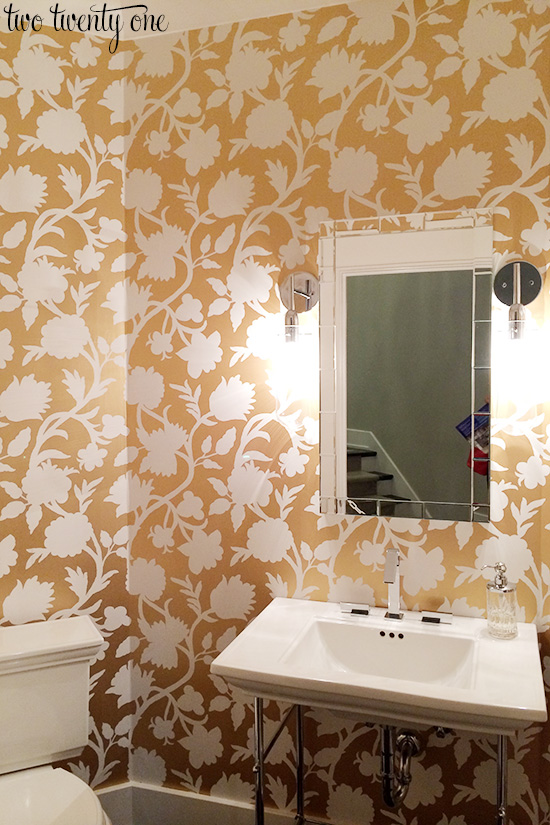
Walk directly through the rotunda and you’ll end up in the family room, which has a large window that overlooks the backyard.

Turn to your right and there’s the gorgeous kitchen.
I love everything about this kitchen. The white cabinets, gray island and hood, marble countertops, brass pendant lights– swoon. Brad even caught me petting the backsplash and fondling the hardware.

If you go through the doors behind the dining table, you’ll end up in the outdoor living area.
Brad said, “Now this is what I’m talking about!” when we walked outside. I completely agreed with him. If it wasn’t so humid outside, I would have passed out in one of those chairs.
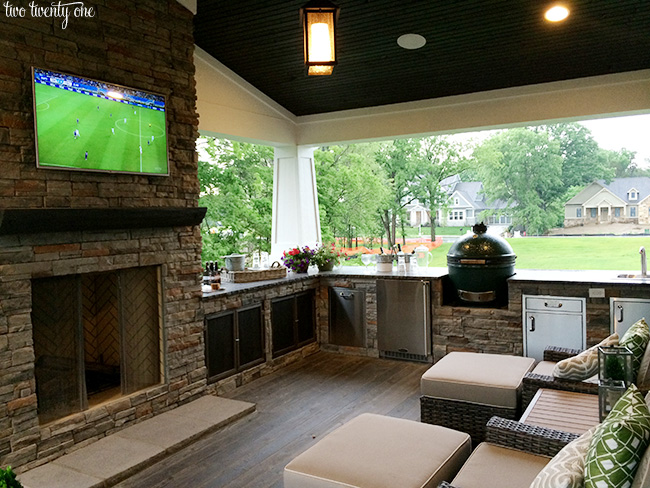
This area is perfect for grilling out and relaxing or entertaining family and friends.
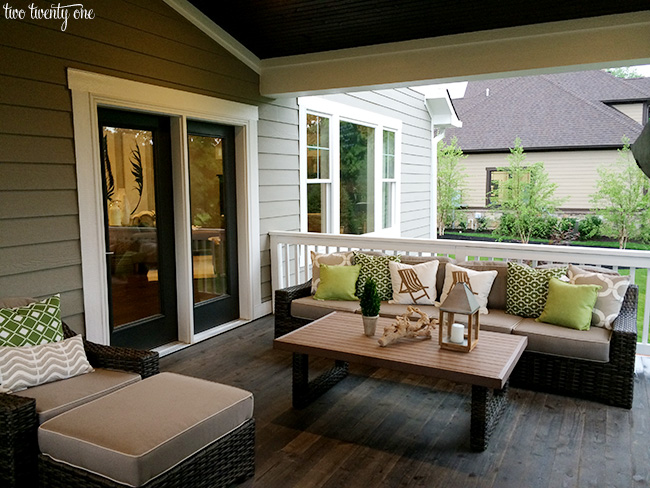
How awesome is this landing area on the second story of the house?
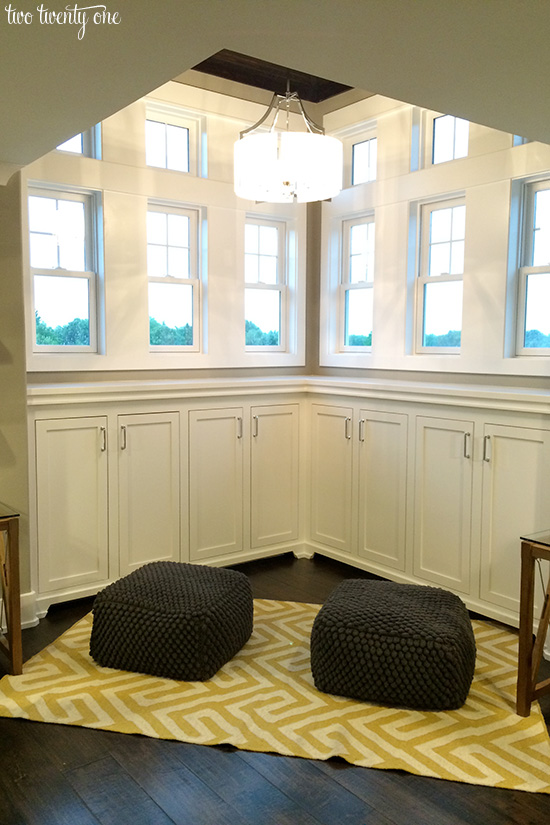
The master bedroom is definitely a master suite. You could lock yourself up in here for days and not have to leave. Well, you might need a microwave to heat up food but other than that you’d be set.
There’s a step-up sleeping area and separate sitting room.

I wanted to take the coffee table home with me but I think someone would have noticed.
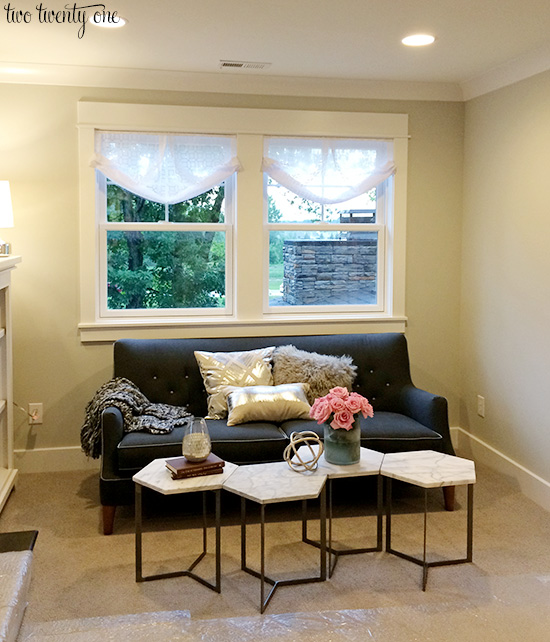
There’s also a mini bar complete with coffee maker and mini fridge.
You mean I don’t have to go downstairs to get a chilled bottle of Moscato? SOLD.
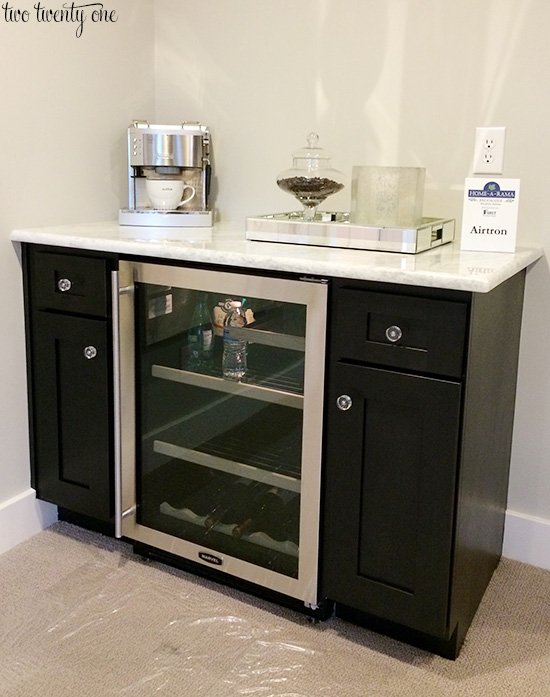
I had to share this girl’s bedroom because of the chandelier. Feathers and crystals. Every girls dream– am I right?
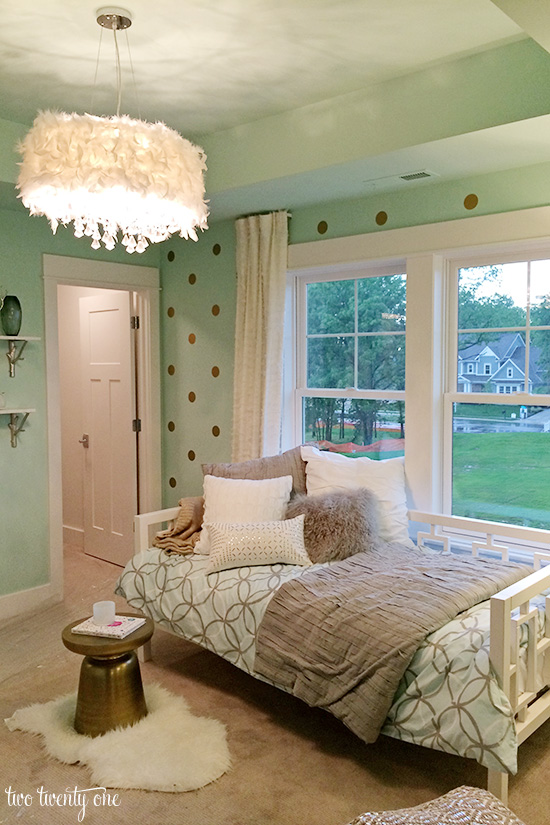
The basement bar is pretty awesome. The backsplash tile is really cool and reflective, which works perfectly in a basement bar. And the actual bar top was old wood that was shellacked. Super cool and unique.
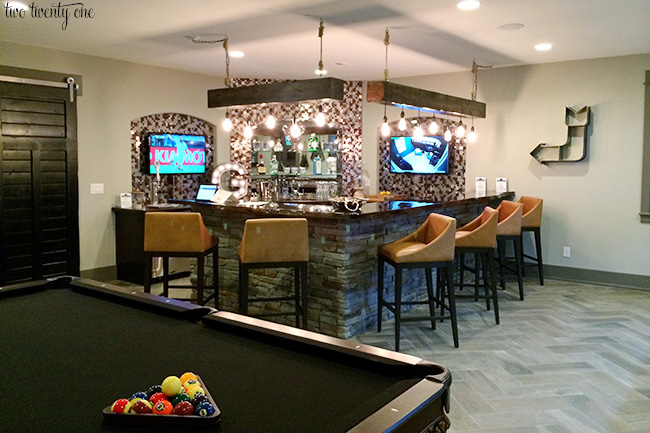
Brad nearly squealed like a little girl when he located the kegerator and beer tap.
We’re clearly people who are impressed with builders who keep boozers like us in mind when designing homes.
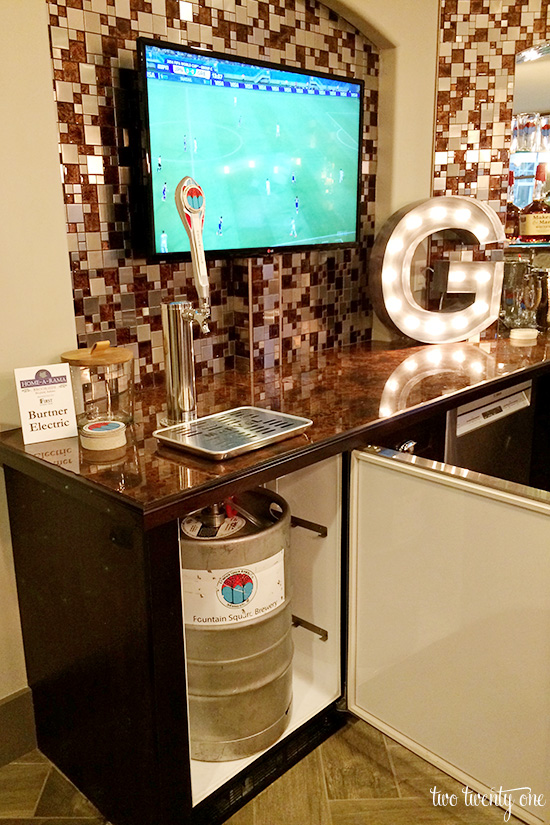
No basement is complete without a theater area and pool table.
Is it weird that instead of imagining Brad having all the guys over to watch football games, I imagined having Downton Abbey viewing parties? You’re all invited.
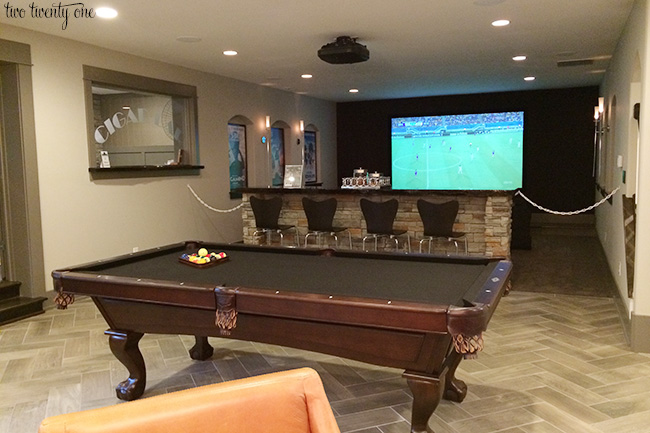
Check out the cool wine cellar room.
Personally, I would have gone with chairs that are harder to fall out of.
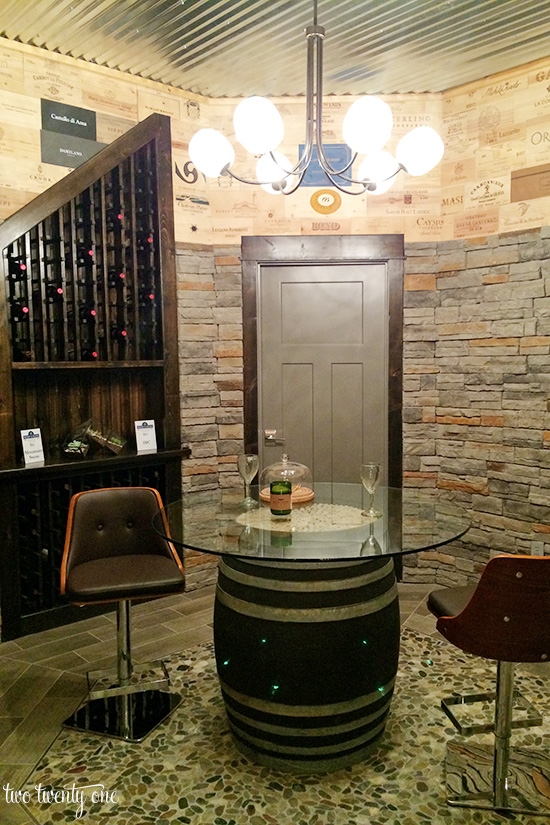
I love how they used old wine crates for the top portion of the wall.
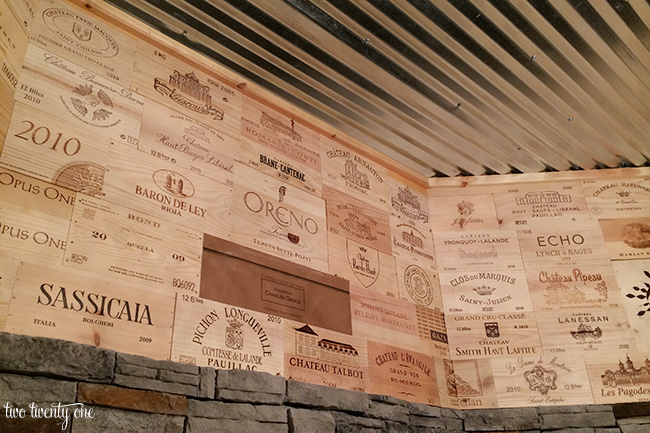
FYI, this house is sold. So if the buyer happens to read this blog, please know that I’m available to housesit anytime. Just shoot me an email.
Well, I’d love to share more of the other homes but it’s past midnight as I write this, and I’m a tired 7-month pregnant lady who trudged through five large homes like a champ tonight.
Want to see more gorgeous homes? Click here for Part Two!
What do you think about this house?
Are you a modern Craftsman lover like Brad and me?
When we hit the lottery one day and build a house just like this, will you come over and drink with me in my wine cellar room?
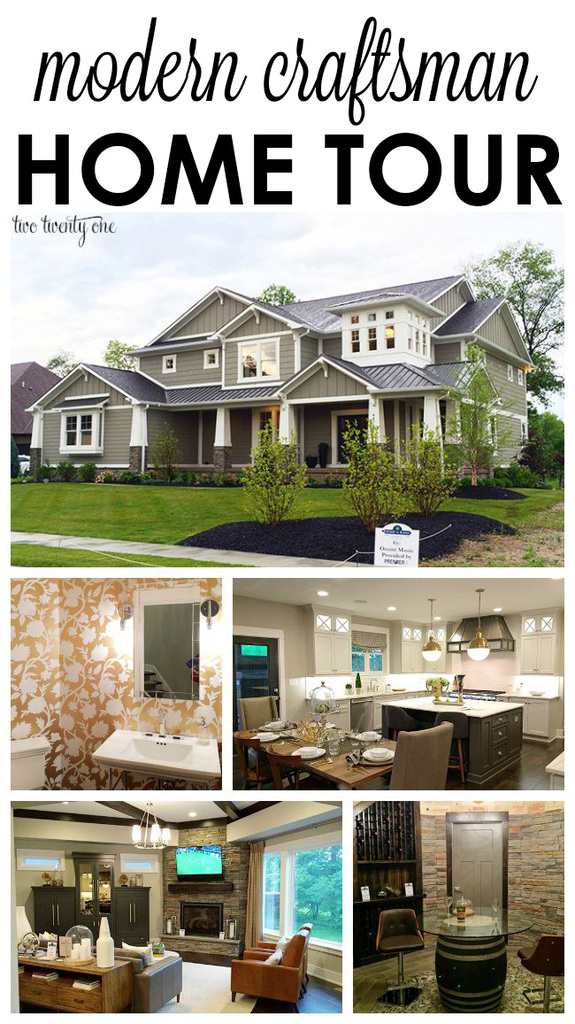
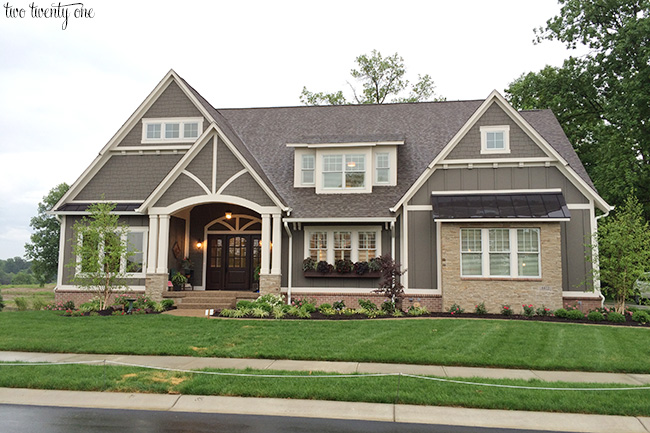
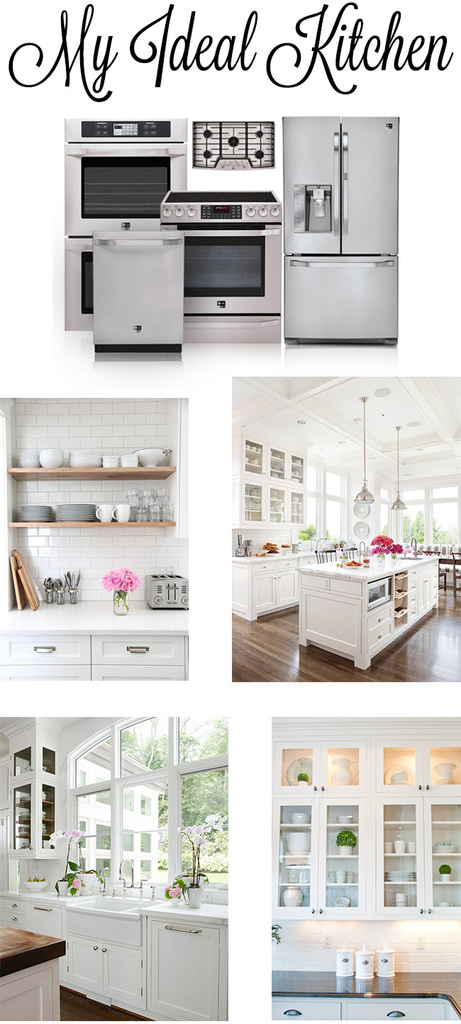
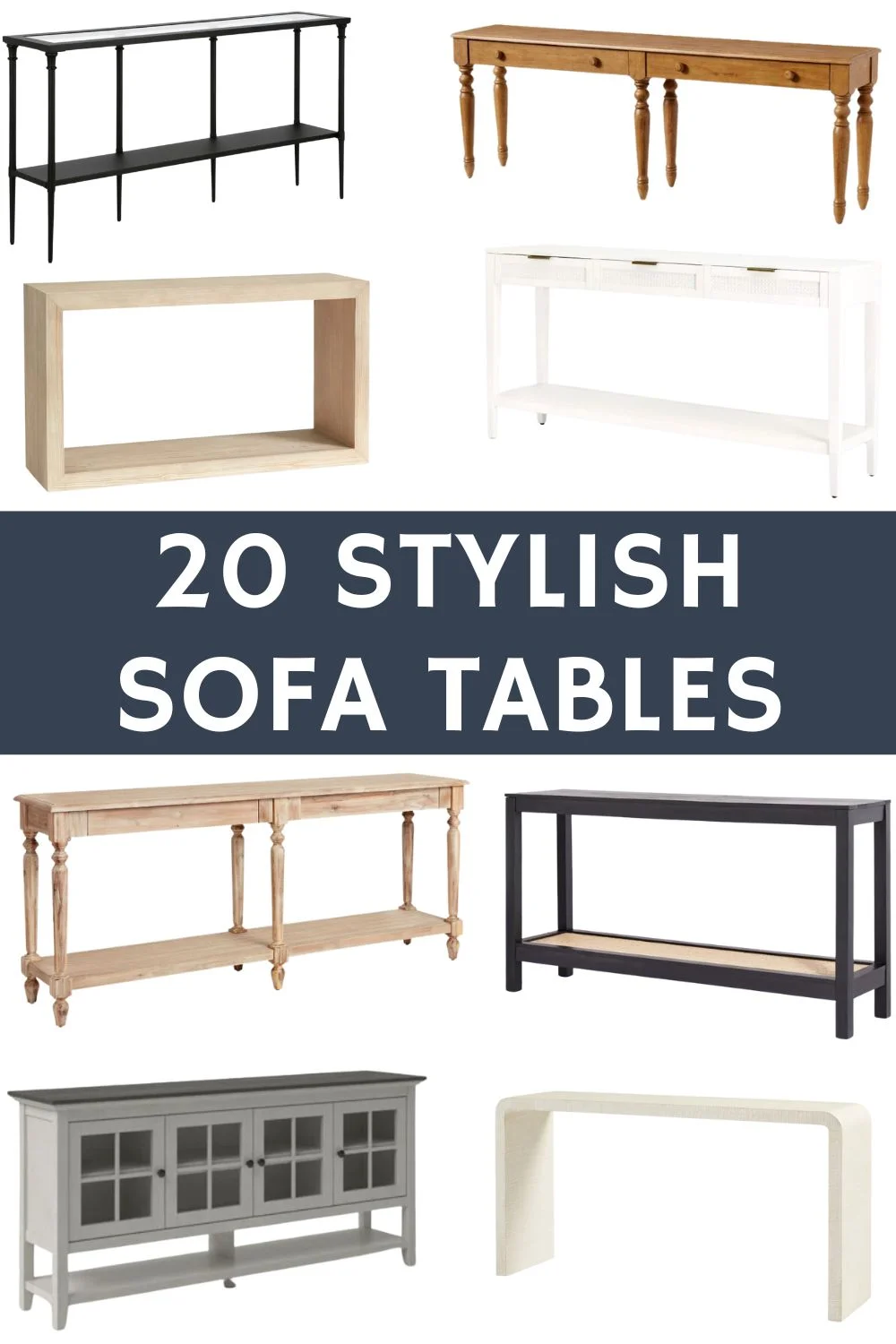
You and Thrifty Decor Chick must live next to eachother….since she just had these houses on her blog 🙂
Tiffany, they are pretty close!
Yep! Sarah and I both live in Indianapolis. We sometimes meet up with other Indy bloggers for dinner– always a fun time!
Yep! Sarah and I both live in Indianapolis. We sometimes meet up with other Indy bloggers for dinner– always a fun time!
Buying my tickets now!!!
Woot! You’ll love it!
Loved reading this post! I am so in love with modern craftsman too! Haha, we would totally have to win the lottery too – that house is awesome! You cracked me up talking about the “Rotunda.” My parents just did a major reno and it has so many awesome craftman touches – hand carved stone master bath sinks, stained dining room ceiling, etc… I love craftsman so much – we’re getting ready to start breaking ground for our house and I can’t wait to start shopping for all the details! Eek! <3
Yeah, I don’t know the exact price of that house but I’m guessing it was in the $850-950K range. Brad and I would both require substantial raises/promotions to afford that kind of house. Hah! That’s awesome about your parents reno– sounds beautiful! And congrats on the new house!
Love doing house tours like this! We went to the Home-a-rama in VA a few weeks ago. So much fun, and so much inspiration.
Aren’t they great? Brad and I need to hit up more home tours. I guess you know you’re an adult when… Haha!
I love to go to Home A Rama. I go almost every year. You didn’t by chance get the name of the paint color in the master bedroom did you? Looks like a lovely gray.
I didn’t, and they didn’t include it in the hand out. One of the houses included all of the paint colors on their handout, which is a brilliant idea. Sorry I’m no help.
No worries. I’ll have to go check it out this weekend. 🙂
Wow, so nice!
I loved your comment about “chairs that would be harder to fall out of” in the wine cellar! I mean, it’s a wine cellar, duh! Of course there’s a chance I could fall out of my chair. 🙂
Seriously, I’d want chairs with arms on them and preferably lower to the ground so it would hurt less when you fall out.
Muy bonito, y las fotosssss están muy bien….ja,ja,ja. bsos
Gracias!
THAT KITCHEN!!!
Right?! I bet I’d cook a lot more if I had a kitchen like that.
Wow, those are really beautiful. I love the bedroom with the steps to the bed. I hope you guys had fun!
Yeah, the bedroom was really cool. Not too often do you see a setup like that.
Thanks, I enjoyed every bit of the tour. Can’t wait to see the other ones. Thanks for sharing.
Thanks, Shirley!
Love the living room and basement!!!!
My M-I-L and I went to Home a Rama last weekend (since it’s basically in my backyard/ neck of the woods) and really enjoyed it. This house was nice but not our favorite one. Can’t wait to see what you have to say about the other homes you toured. Your description to detail and phenomenal.
Gorgeous. Gorgeous. Gorgeous. Thanks for the room-by-room tour. I can’t get over the porch area. It’s so perfect!
I can’t wait to attend our Homearama later this summer!
I wish I had more free time this past week because HOLY COW that house. SWOON. So gorgeous.
I love craftsman style too. hard to go wrong.
and that back porch area. holy schmoly. get out. so gorgeous it makes me forget how to capitalize and construct proper sentences.
Gorgeous home – that kitchen is perfection.
Hey I love this house but the link for the plans doesn’t work?! Can you help me out? Thanks 🙂
Dang, they took it down. I looked it up and found the plan and fixed the link. Thanks for letting me know! 🙂
Moscato? Klassy!