A Kitchen Makeover
Our good friends recently had their kitchen, full bath, half bath, and dining room built-ins renovated. It’s quite the transformation so I figured I’d share it with you guys.
Perhaps I should start a series called The House Swan by Two Twenty One. It’ll be like the 2004 reality show The Swan, where contestants get oodles of plastic surgery, only substitute the “ugly duckling” ladies with houses. I’ll think about it.
Anyway, our friends Andrew and Kristin live in a 1956 ranch here in Indianapolis. When Andrew bought the house, it was mostly carpeted and the interior design style was, well, dated and kitschy. Kristin moved in a couple years after Andrew purchased the house and has whipped it into shape.
They’ve been wanting to have the kitchen and bathrooms renovated since 2010, and this year they finally pulled the trigger.
The photo below is the best before photo I have of the kitchen. When I asked Andrew and Kristin for before photos they couldn’t find any. This baffled me, but maybe it’s because I take thousands of photos a year. So the blurry before photo is from the listing when Andrew bought the house in 2010. It’s pretty accurate because Andrew and Kristin didn’t do much to the kitchen until they had it professionally renovated this summer.
Want to know another thing that baffled me? They lived without a dishwasher for 5 years. 5. Years. I thought I was roughing it when I lived without one for two years. Oh, and their old sink was tiny. Like recreational vehicle sink tiny.
One thing that was annoying about the layout of their old kitchen was that the fridge was right by the doorway. So when someone would open the fridge, and you were trying to come through the doorway, you’d either have to wait or squeeze by. Terrible planning.
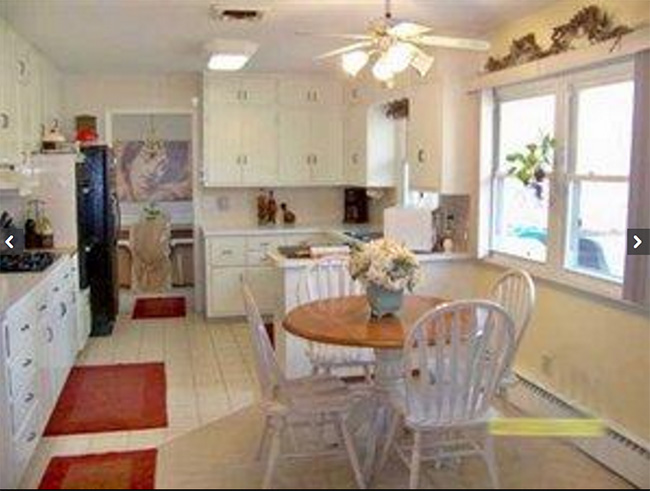
Here’s a mid-demo photo Kristin gave me. Check out that sweet tile. Who would want to get rid of that?
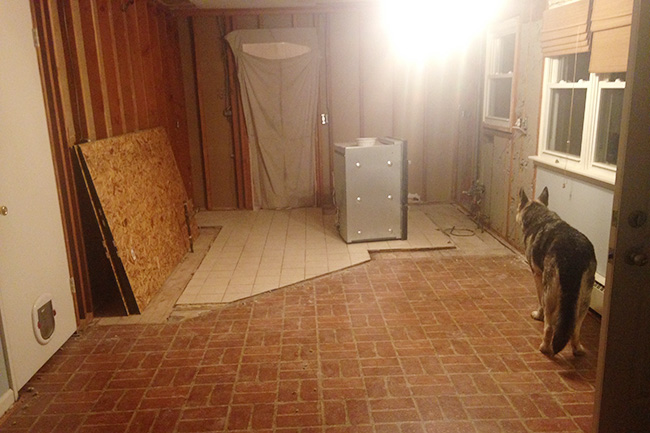
You’ll see, after I stop teasing you, in the after photos that these two windows were removed and the wall was sealed.
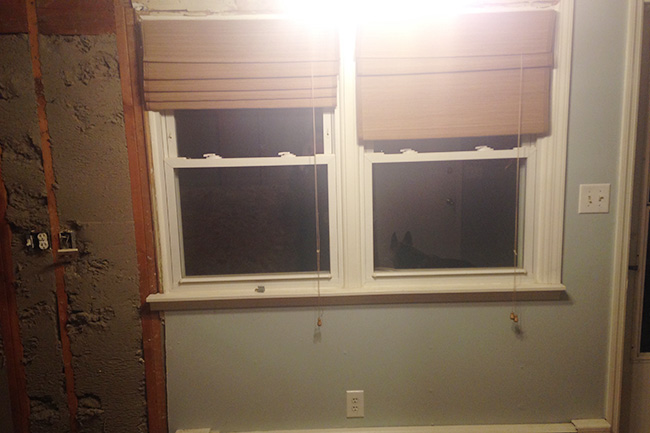
Are you ready for this?
Here’s how their kitchen looks now.
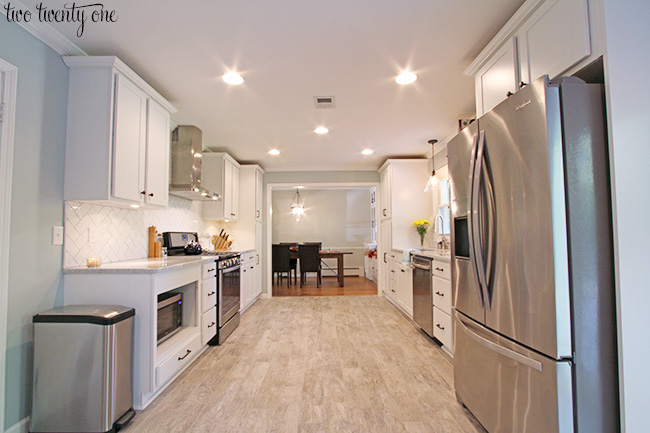
So good, right?
As you can see, they had the doorway widened which makes a huge difference.
No, that’s not a toddler ghost. It’s my kid, running toward me while I attempt to take photos of the kitchen.
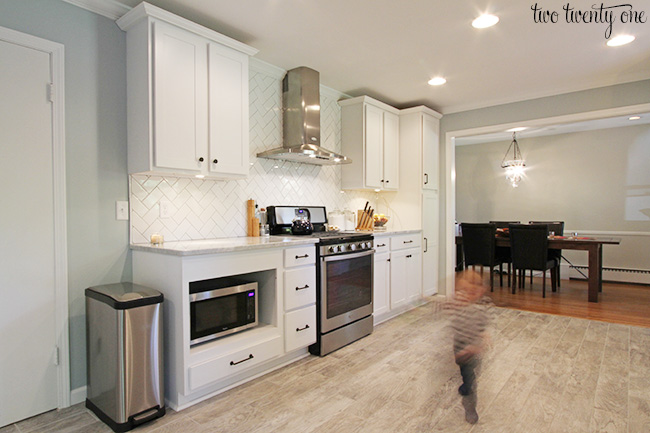
Kristin wanted white kitchen cabinets with dark accents. So she went with black hardware and dark gray grout on the backsplash. I think it works well with the black in the stainless appliances. Plus, it accentuates the herringbone pattern of the tile.
Since they went with a hood over the range, they had a microwave nook installed in the lower cabinets.
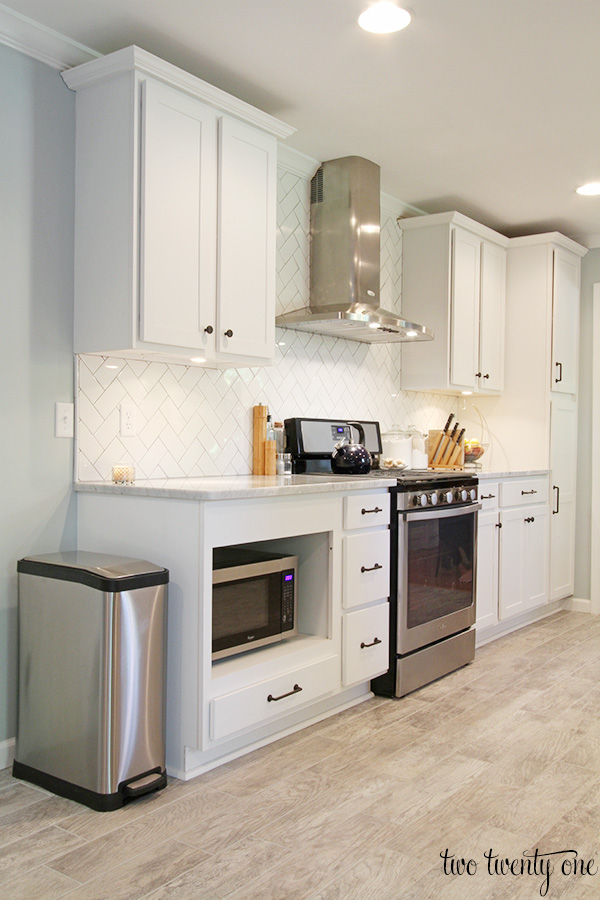
The old cooktop was replaced with a new range. It’s hard to see in the first before photo, but there were double ovens directly next to the old fridge.
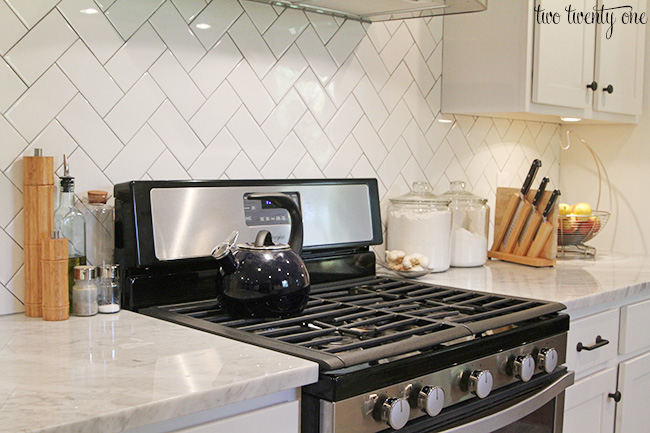
They also had under cabinet lighting installed.
PSA: No matter what kind of kitchen you have, I whole-heartedly believe that every kitchen needs under cabinet lighting. The difference is night and day. It’s a low-cost way to make any kitchen look more expensive. Trust me. Plus, you can see better when slicing and dicing, which I’m sure leads to less kitchen-related injuries.
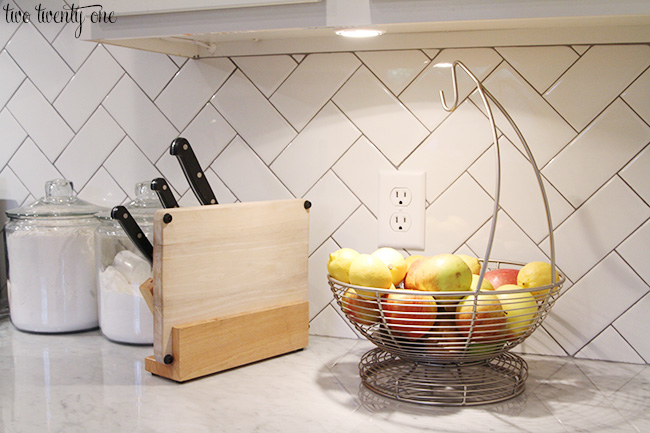
Their fluorescent light and ceiling fan were ripped out and five recessed lights were installed.
And look! A dishwasher!
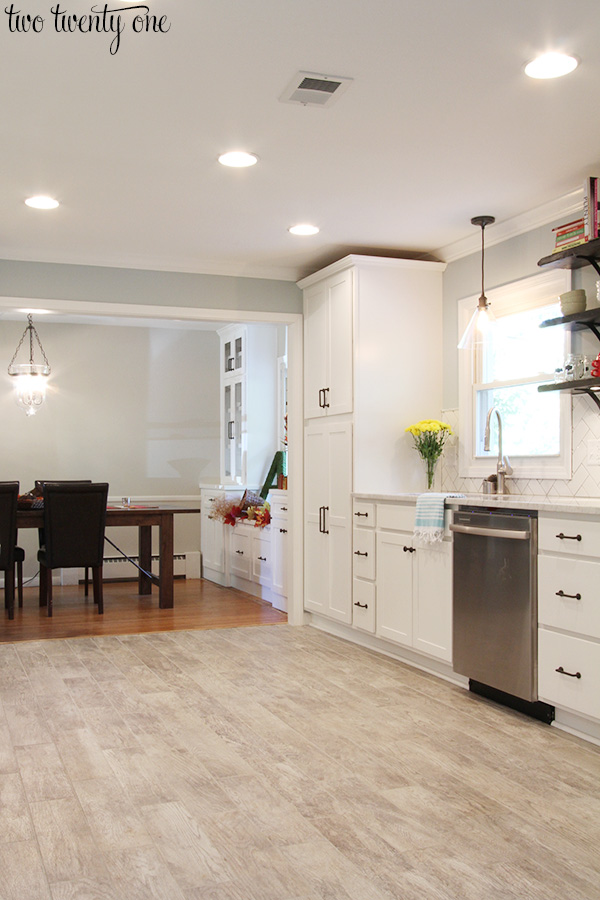
Before:
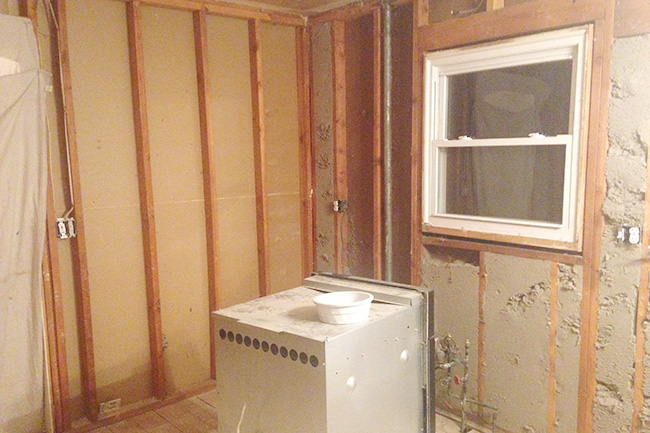
After:
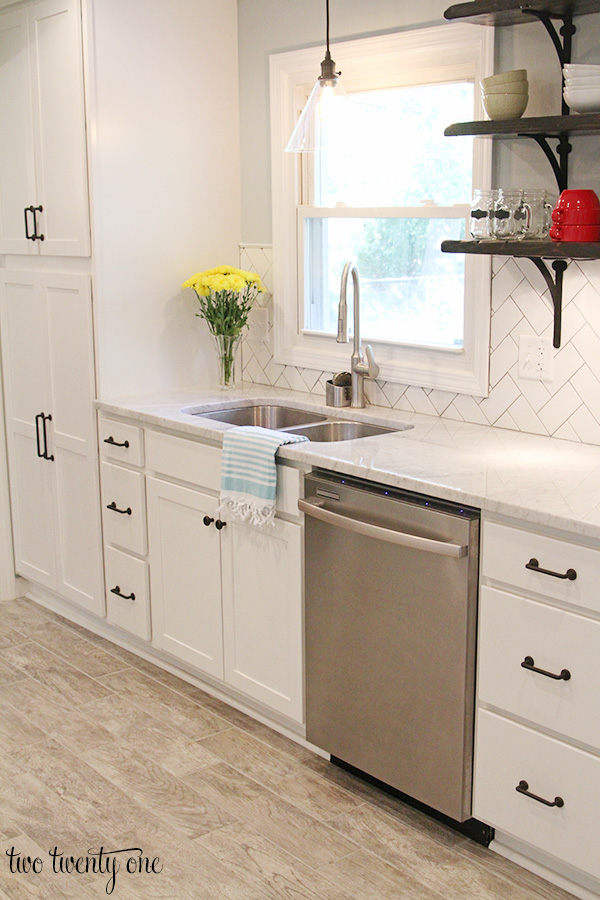
They also had a light installed above their new kitchen sink.
Kristin really wanted Carrara marble countertops. I attempted to talk her out of it because marble isn’t necessarily the best in kitchens, but she was really passionate about her choice. I don’t think she’s entirely happy with that decision because there’s already scratches and and other blemishes on the tops.
So I told her I’ll get them a nice set of trivets for Christmas.
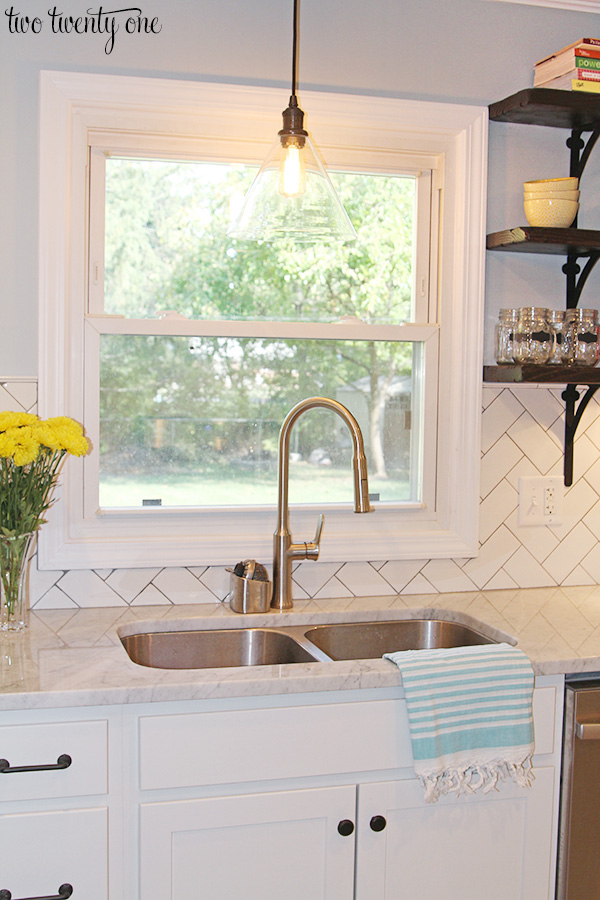
I love the white subway tile set in a herringbone pattern.
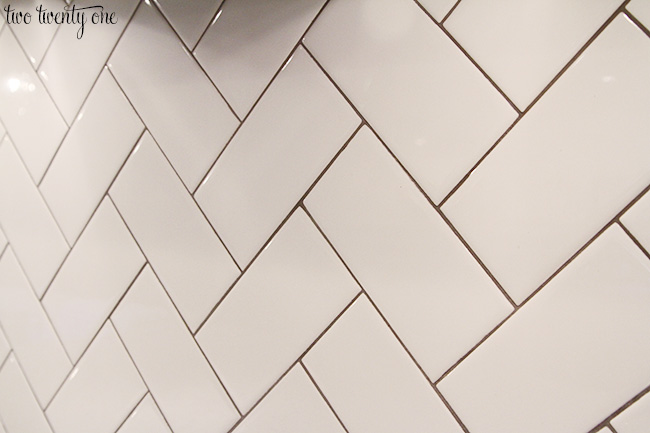
Here’s the view into the kitchen from their dining room area.
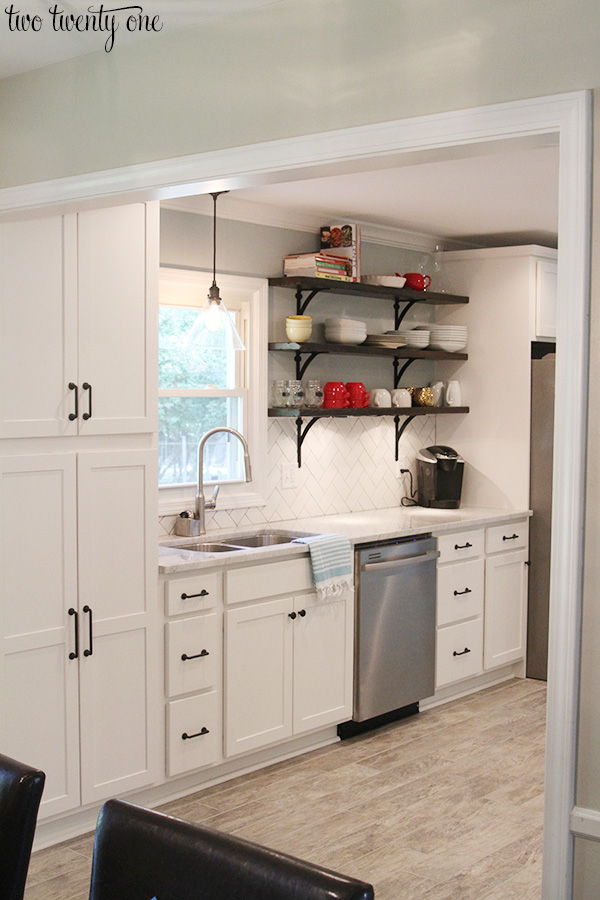
I LOVE these pull-out cabinet organizers in the cabinet to the left of their kitchen sink.
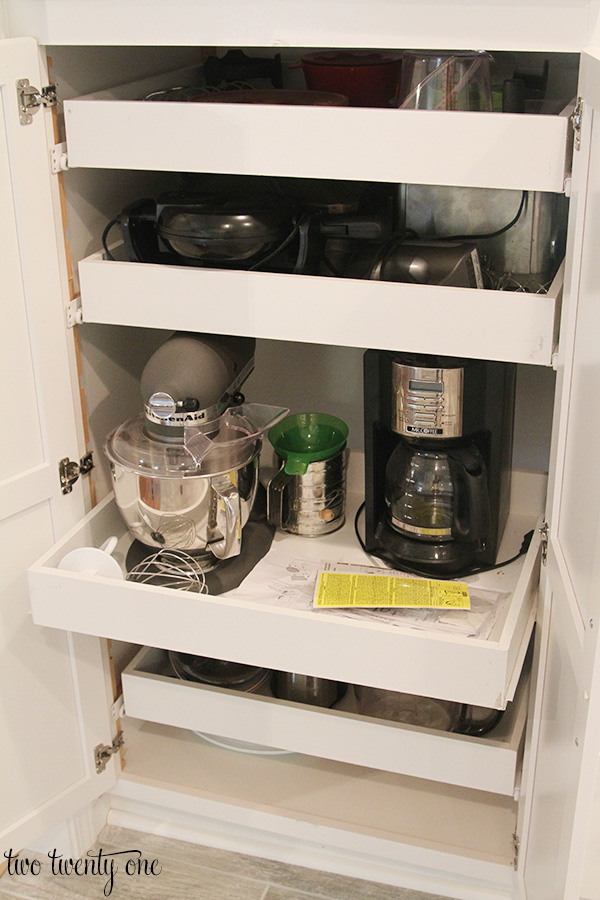
Kristin also really wanted open shelving. I’m not the biggest fan of open shelving because I see it as more stuff to dust but I’m okay with theirs because it’s just the right amount of open shelving.
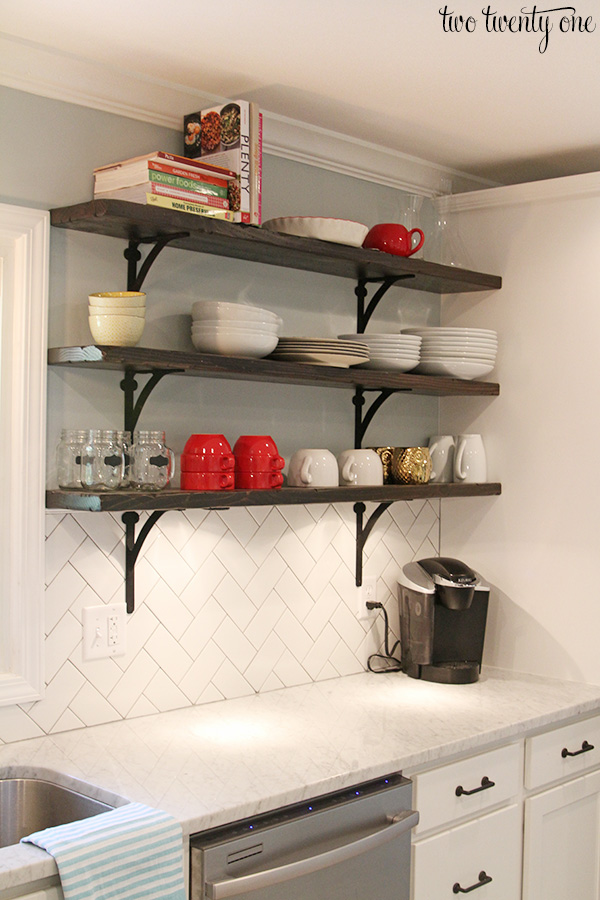
Here’s the view of their kitchen and sitting area from the entryway. Kristin is still working on the sitting area, but once she gets it done, I’ll share it with you guys.
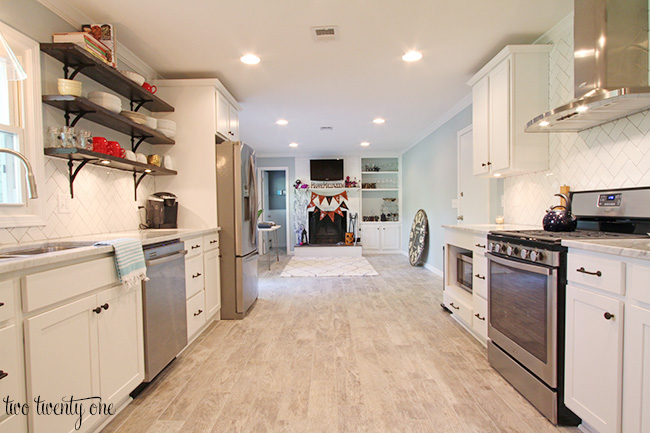
Another thing I love about their kitchen is the wood grain porcelain tile. It really looks like real hardwood, but it will hold up so much better, especially with their two, giant German Shepherds.
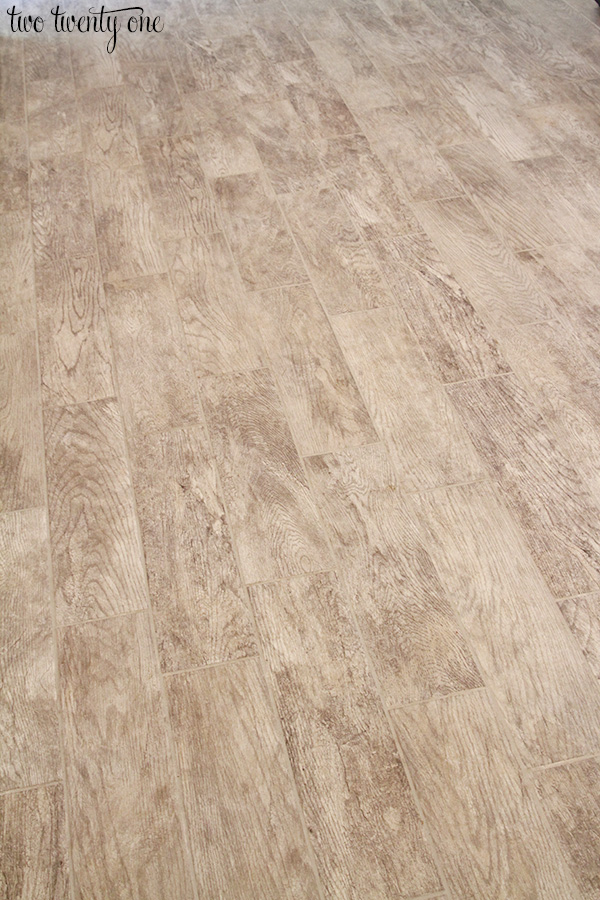
I didn’t ask, but I’m guessing it hides crumbs really well, too.
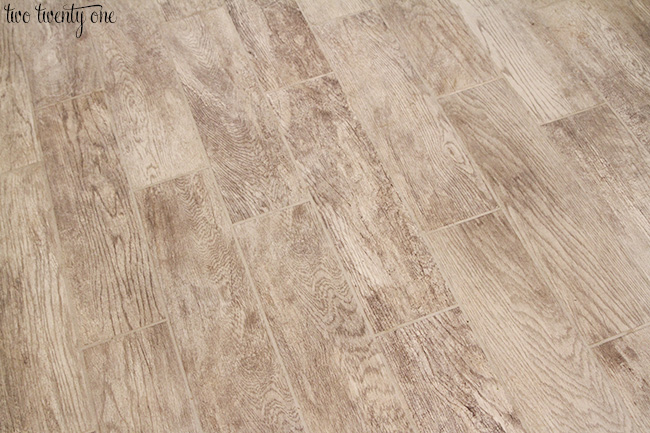
How about one more before and after for good measure?


I’m guessing some of you will have specific questions, so I’m going to try to list as much as possible.
wall color: Cold Steel by Olympic Paints
floor tile: Marazzi Piazza Montagna Dapple Gray 6×24 porcelain tile
cabinets: Aristokraft | Benton birch white paint
sink: Solera stainless steel undermount double SA8123
backsplash tile: Rittenhouse 3×6 ceramic tile
backsplash grout: #165 Delorean Gray
appliances: Whirlpool
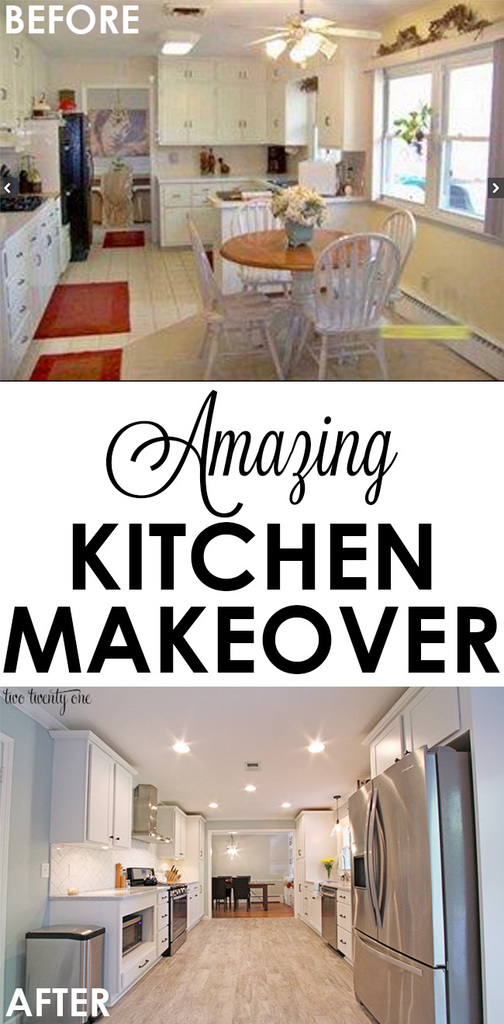
What do you think about the kitchen renovation?
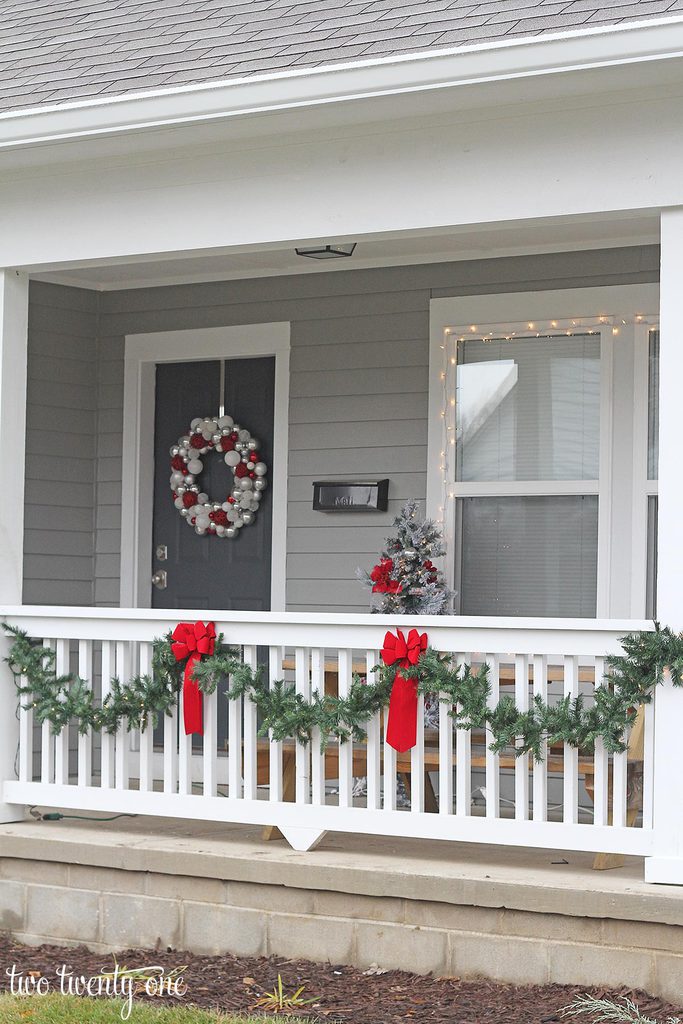
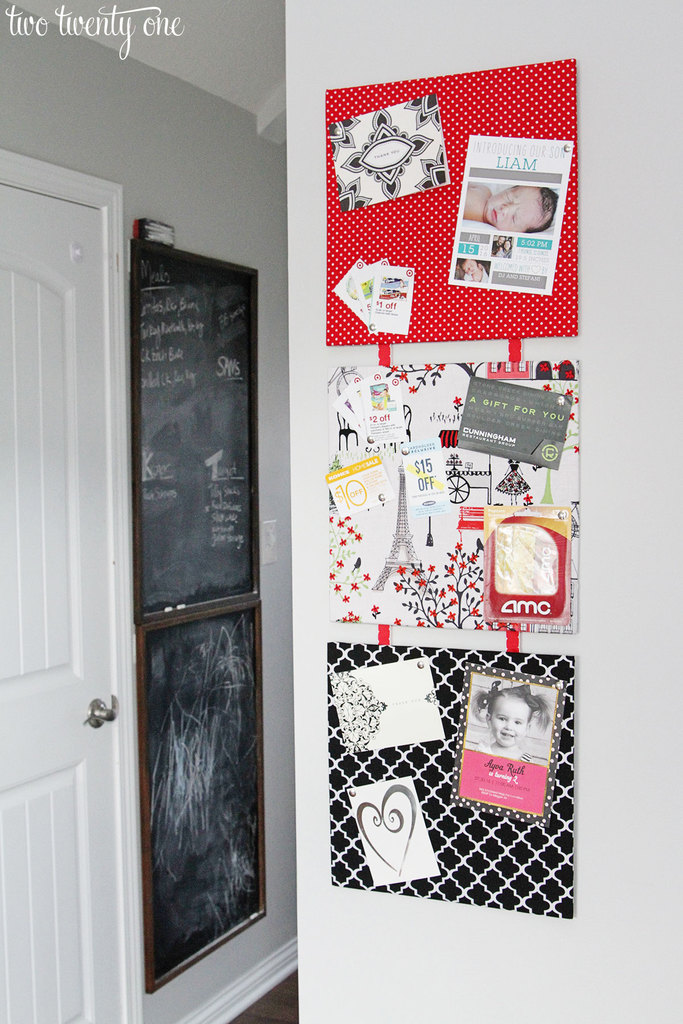
This is an amazing transformation! I love how open it is now. I don’t think I’ll ever get tired of white kitchens.
Thanks for sharing!
I don’t think I’ll ever get tired of white kitchens either.
The kitchen makeover is beautiful! Love it!
Thanks, Bonnie/Mom! I’ll tell Kristin and Andrew that you love it.
One day I hope to have a white kitchen. I love their backsplash tiles! White kitchens are always so bright and happy!
I agree! I don’t know if I could ever go back to a non-white kitchen.
WOW! What a huge difference. I also am a fan of under cabinet lighting. We added it to our last kitchen and have realized it is a must have. So nice at night to just turn on the little lights sometimes.
Yes! I LOVE ours. I also like how we put ours on a dimmer so we can dim it down at night.
Wow what a transformation!
Right? Night and day difference.
SO gorgeous. It’s awesome to see changes like this, especially as we’re going to be buying a house within the next year, so it’s vital to keep in mind that not every terrible kitchen is doomed to stay a terrible kitchen forever. It looks amazing, and I love the herringbone subway tile backsplash! Such a fun detail. Maybe this is too nosy . . . but I would love to hear what this renovation cost, if they are comfortable sharing prices!
Definitely! It’s amazing how a room can transform. I don’t know the exact amount but I’m guessing it was around $15-20K for the reno plus appliances. That’s usually how much kitchen renos like this one go for in our area.
So stunning! that door way makes a huge difference. Please tell her it’s beautiful from me!!
It does! That old doorway was such a pain, especially when they would host dinners or parties at their house.
Looks great! Do you know anyone who has used IKEA kitchen cabinets before? I’m thinking of renovating my kitchen too, but I’m not sure about working with Ikea or about the quality.
I know of a couple bloggers who have IKEA cabinets.
http://involvingcolor.com/involvinghome/ikea-kitchen-renovation-the-final-budget-rundown/
http://newlywoodwards.com/2013/03/iloveikeacabinets.html
http://southernhospitalityblog.com/ikea-kitchen-renovation-cost-breakdown/
You can always search “IKEA kitchen cabinets” on Pinterest for more blog posts on them. 🙂
We recently remodeled our kitchen with IKEA cabinets and love it! You can see several pictures on my Instagram if you’re interested: tcobb109. I would definitely choose them again if I had an opportunity. 🙂
Kel, Dana over at house*tweaking has a whole series devoted to readers who’ve done IKEA kitchens. She also has in-depth posts about their own DIY IKEA kitchen. Here’s the link: http://www.housetweaking.com/category/IKEA-kitchens/
PS I can’t believe how much of a transformation this is. At first I thought the “afters” were inspiration pics, but they were the real after! Wow!
Just goes to show how much of an amazing photographer I am. 😉
Thanks for sharing Dana’s IKEA kitchen page. I’m bookmarking that bad boy.
The pictures are really good, no joking!
I loooove house*tweaking. Such good detail, and she still adds to the IKEA renovation posts so there is always good inspiration there.
Thank you!
I got lost looking at all the real IKEA kitchens on Dana’s blog. Holy smokes. So much inspiration!
I’m a huge fan of white cabinets with dark hardware to begin with & I loveee galley style kitchens, but this is above & beyond gorgeous!! This whole remodel is so BRIGHT & FRESH ..LOVE IT!!!
Paige.Rose
from
http://www.TheQuaintSanctuary.blogspot.com
Right? Such a big difference!
Wow! I love their cabinets and paint color and that gorgeous herringbone patterned backsplash! So nice. Could you find out from them where the cabinet handle hardware is from? Really loving that too!! Thanks for sharing Chelsea!
I had Kristin look but she can’t find the package the hardware came in. If she finds out the brand and style I’ll let you know! 🙂
Wow! What a beautiful new kitchen! Do you have any experience installing under cabinet lights or any tips for someone planning to DIY?
We installed ours but it was an interesting situation. My friend Kelly from View Along the Way installed under cabinet lights in her built in bookshelves, which is similar to doing in the kitchen (http://www.viewalongtheway.com/2012/01/how-to-install-inexpensive-energy-efficient-under-cabinet-lighting/). Hope that helps!
It looks so good! Way to go, Kristin! I’ve been in the middle of a kitchen update for a few months, and I just finished my subway tile backsplash. I have a random open area where I’ve been wanting to hang some open shelves. It looks like they installed the lower bracket right into the tile. Is that right?
Those floors!!! I’m in total L.O.V.E!!
Love this makeover Chelsea! I especially love the herringbone pattern of the subway tile. You say they have two big German Shepherds? They don’t have to hide crumbs on the floor, dear. The dogs take care of the crumbs !! I know this because i have a big crumb-eating black Lab. If I could only get her to somehow eat or sweep up her shredded black fur I would be good to go!!! Hugs, Dorinda ps now that I’m thinking about it you have a furry child too ?