Our First Home – A Home Tour
We closed on our first home exactly 10 years ago. It’s been almost two years since we sold the house, and moved into our new construction home. I’m realizing I never did a full home tour of the house. So today I’m sharing the home tour. Partly to share with you and partly for me to have a comprehensive post when I want to look back on the place we called home for 8 years.
The house has 4 bedrooms, 2 baths, and is 1,660 square feet. It’s one story and on a slab foundation, so no basement or crawlspace.
We bought it from house flippers in June, 2009. This was after the housing market collapse so we got it for a pretty good price. And we got the $8,000 first time homebuyer tax credit. Livin’ large at 24 years old. Let me tell you.
If you want to see what the house looked like when the original owners lived in it, click here. It’s good. Trust me.
And if you’re selling your house soon, I highly recommend reading my home staging tips.
Here’s what the exterior of the house looked when we bought it in 2009.
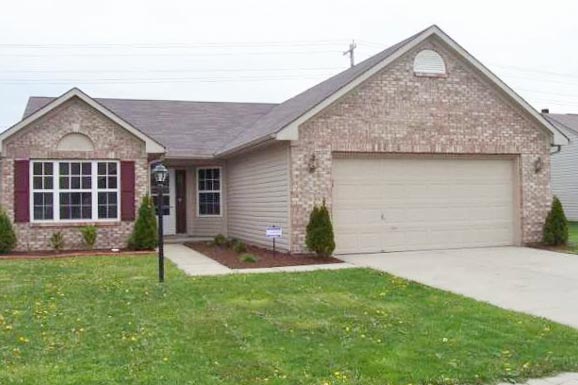
And here’s how it looked when we sold it in June, 2017.
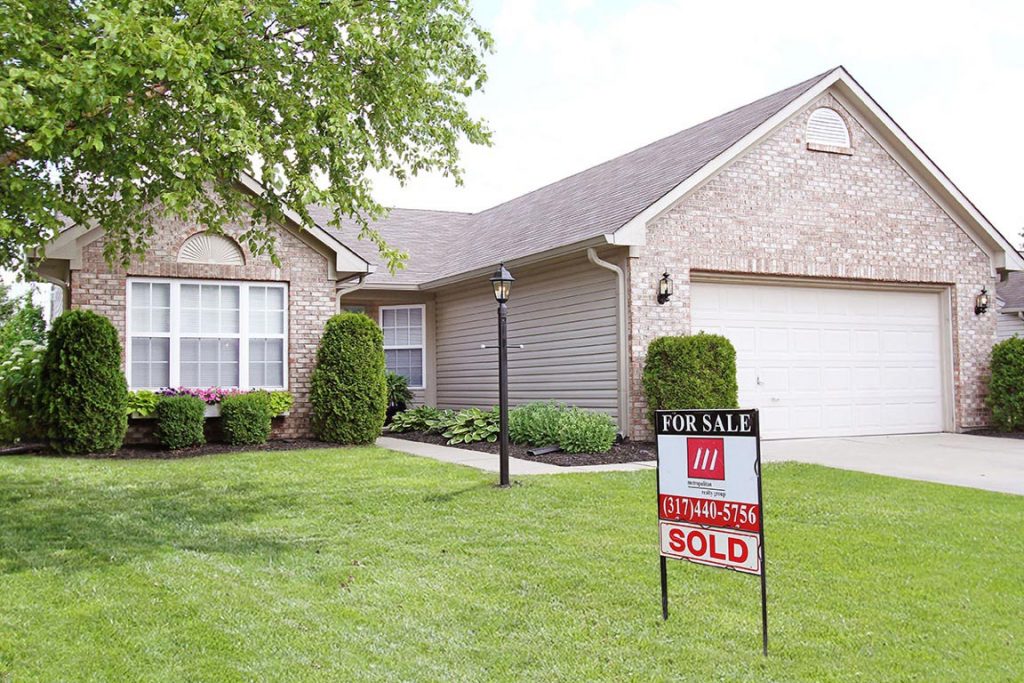
If some of the photos appear to look real estate-y, it’s because they’re the listing photos that I took. And speaking of real estate and listing photos, you can read all of my home staging tips here.
The room that juts out in front was my home office. We built the window box a few years before we sold the house to give it some more curb appeal. Plus, it was another place for me to grow flowers.
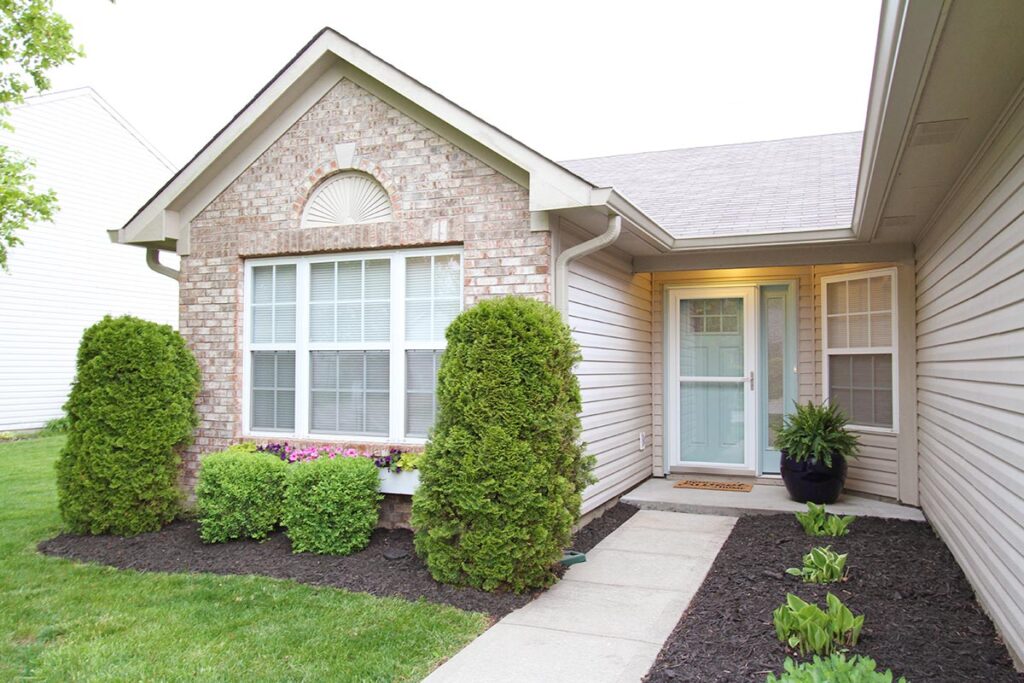
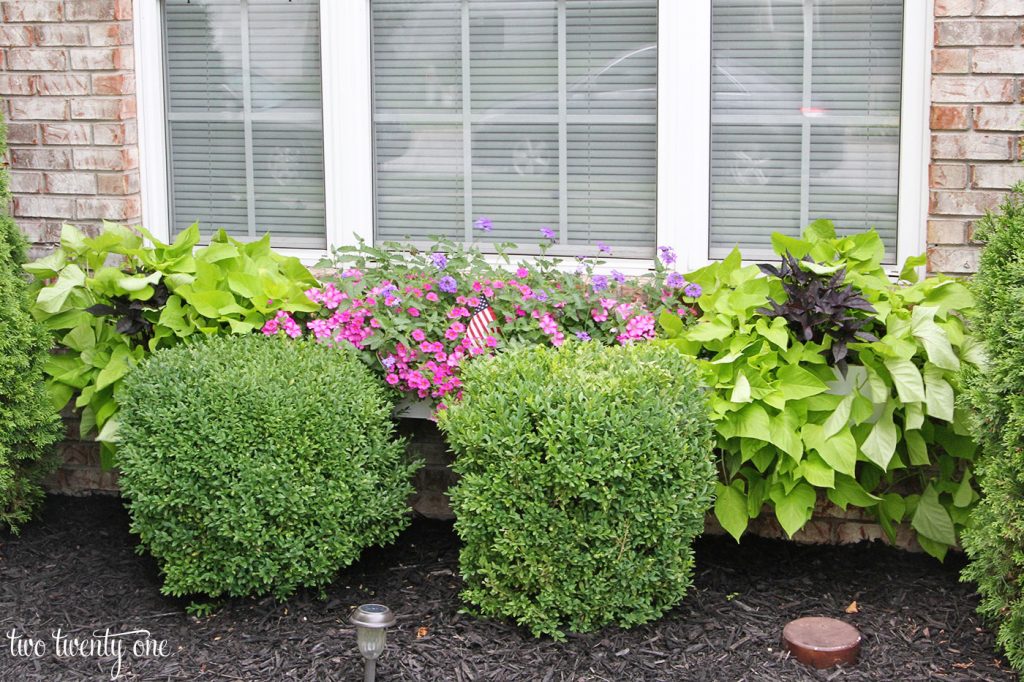
We had the door and sidelight replaced a couple years before we moved. I went with a door with a window at the top and full panel sidelight with built-in privacy glass. You can read more about it here.
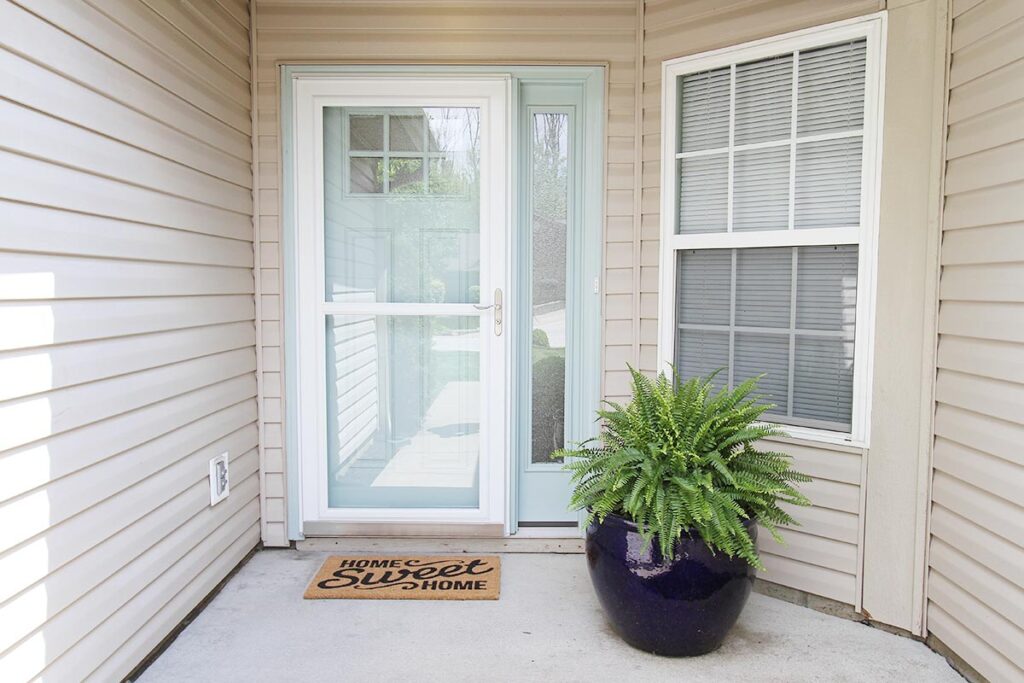
I loved decorating the front porch for the seasons. And gosh did I love the three massive hostas that lined the walkway. I wanted to dig them up and bring them with me to the new house, like I did with the peonies, but our realtor told me to rein it in.
Entryway
When you enter the house, there’s a small entryway. The kitchen entrance is directly to the right, and to the left of entrance there’s a small area of wall where I kept my entryway table. To the left in the entryway, there’s a small wall and perpendicular to that is the coat closet.
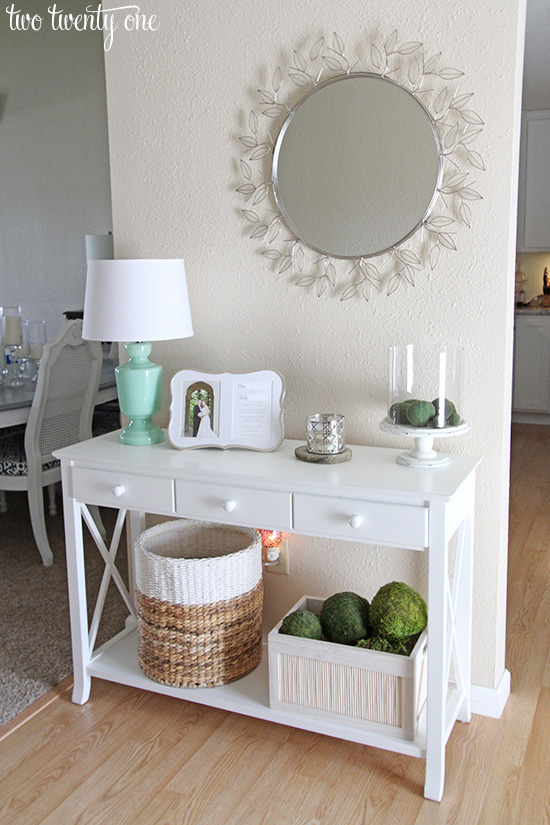
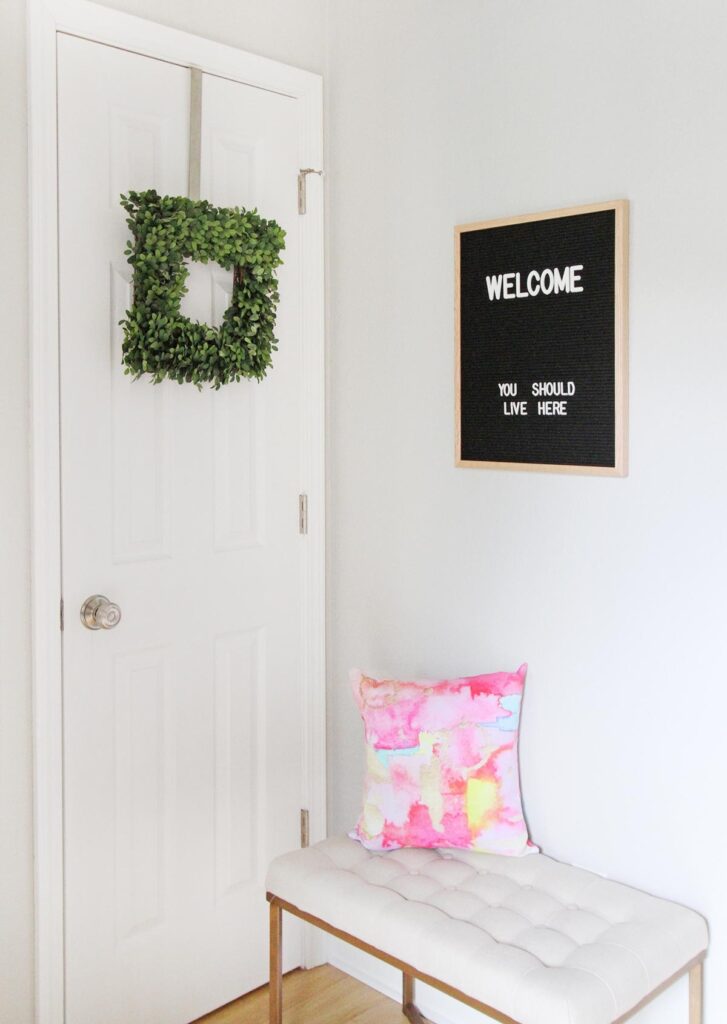
Kitchen
wall color: Sherwin-Williams Mint Condition – flat
trim color: Sherwin-Williams Extra White – satin
The kitchen came a long, LONG way in the 8 years we lived there. You can read about all the updates and see pics by reading my kitchen makeover process post.
that time I painted the kitchen bright green | mint wall color | kitchen cabinet refacing | new sink, faucet, and laminate countertops | new recessed lighting | new laminate floors | laminate countertop update | how to replace electrical outlets
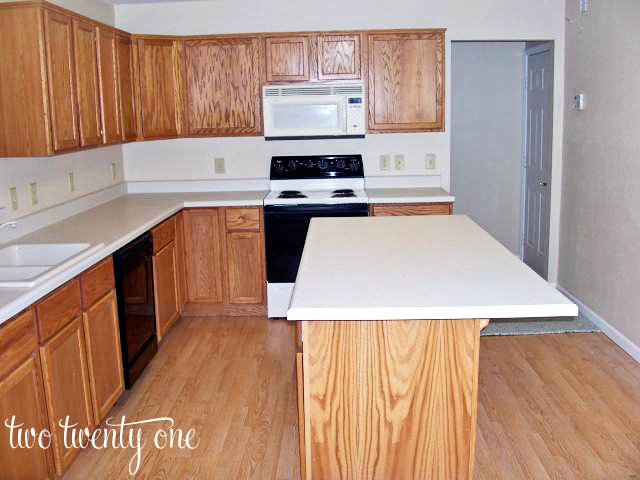
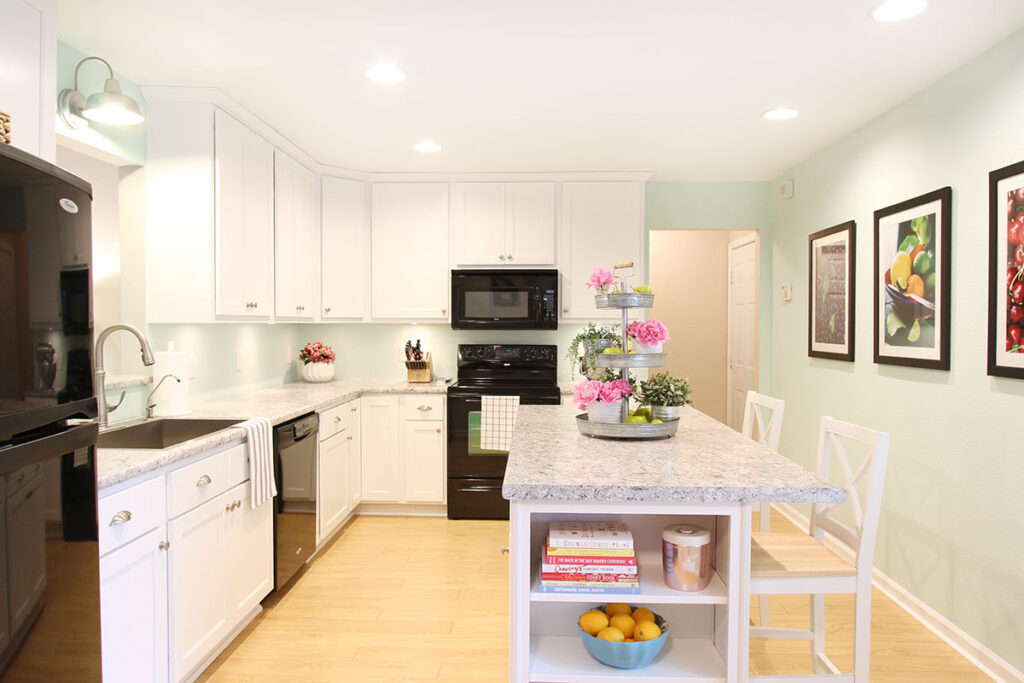
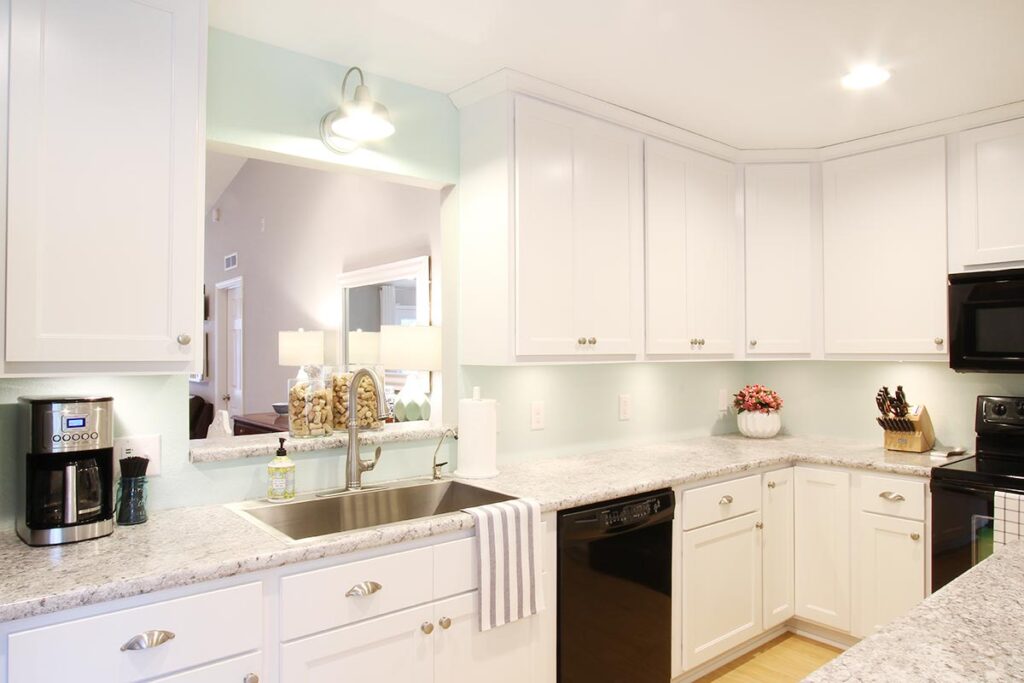
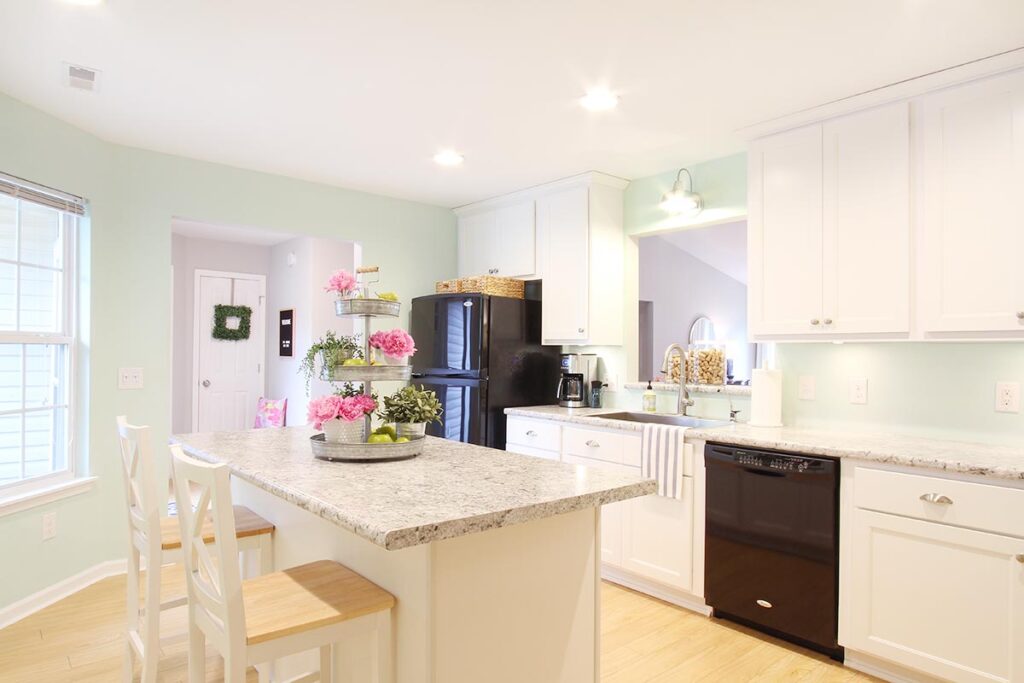
Pantry
wall color: Sherwin-Williams China Doll – eggshell
trim: Sherwin-Williams Extra White – satin
To the right of the kitchen is the door to the garage, pantry, and laundry/utility room.
makeover reveal | pantry organization
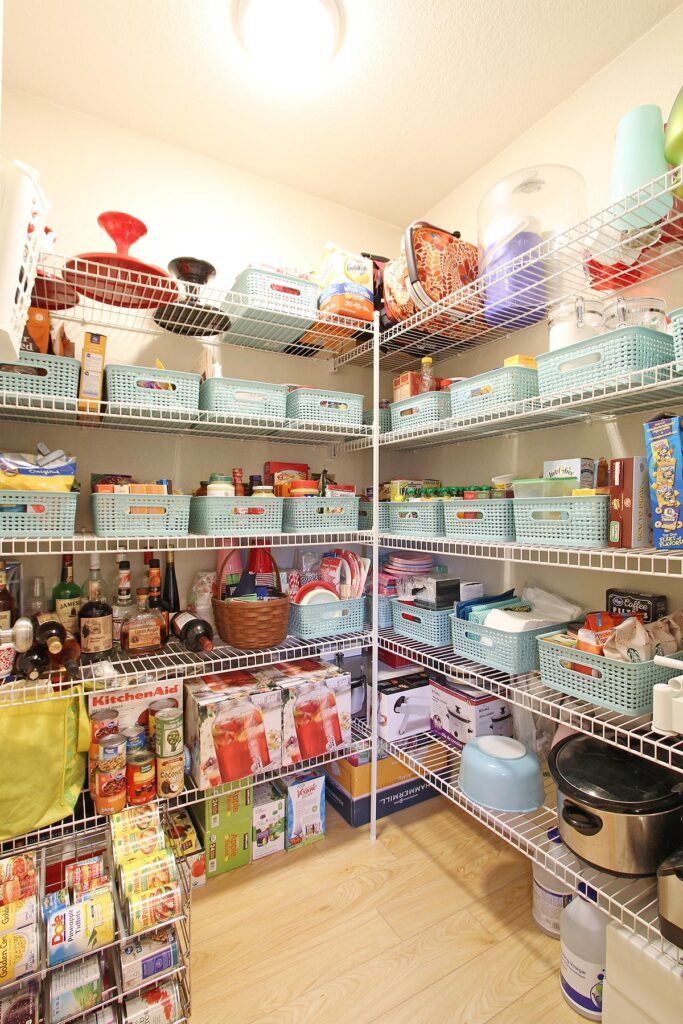
Laundry / Utility Room
wall color: Sherwin-Williams China Doll – eggshell
trim: Sherwin-Williams Extra White – semi-gloss
The laundry room is small but we were able to maximize the space.
laundry room makeover | laundry room organization
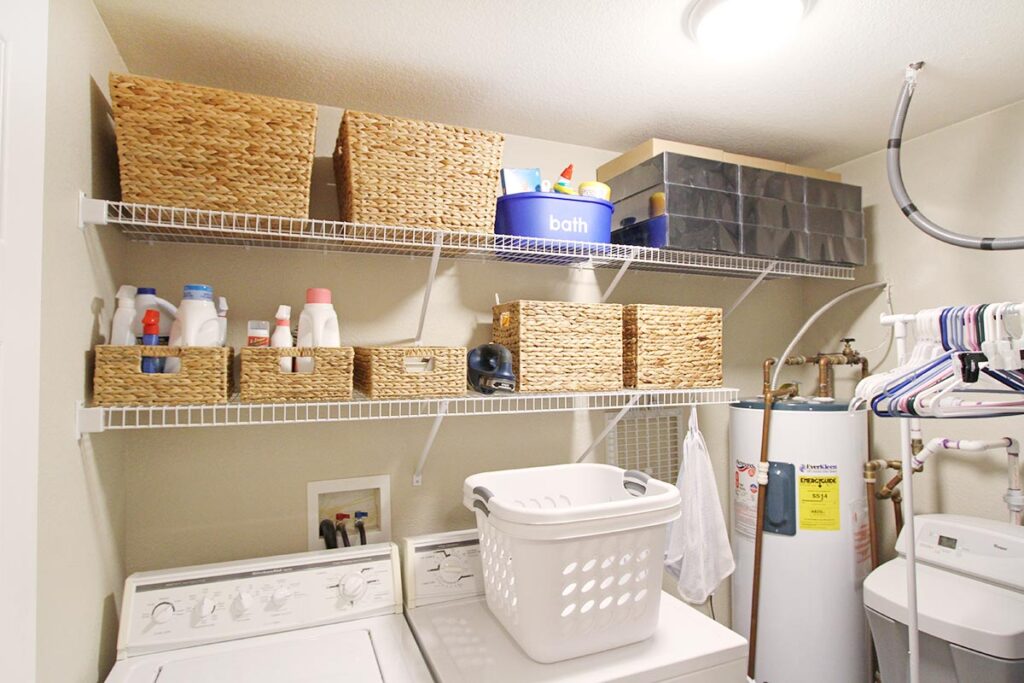
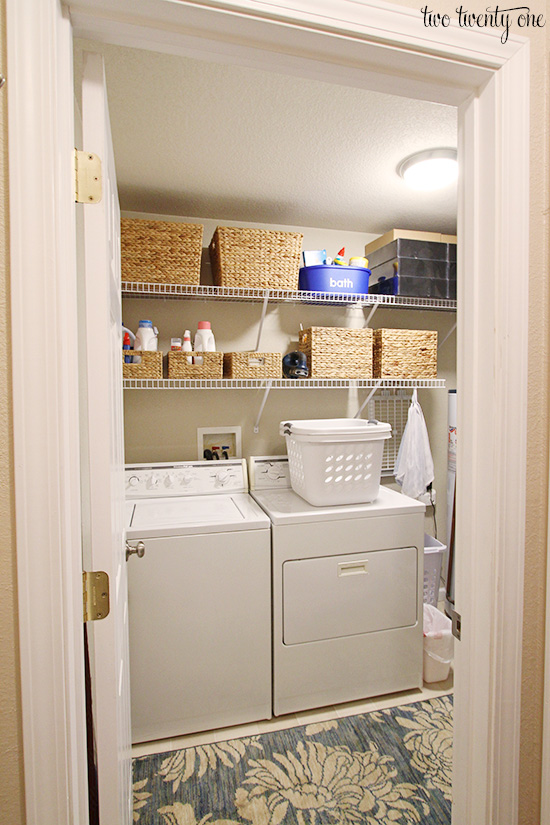
Home Office
wall color: Valspar Voyage – eggshell
trim: Sherwin-Williams Extra White – semi-gloss
My home office was at the front of the house, off of the entryway to the left.
makeover reveal | gallery wall | state glitter art | stenciled file cabinet | fabric covered memo board | painted sewing cabinet | custom lucite tray | ribbon organization | everyday I’m hustlin’ computer wallpaper | DIY state cork board | desktop dry erase board
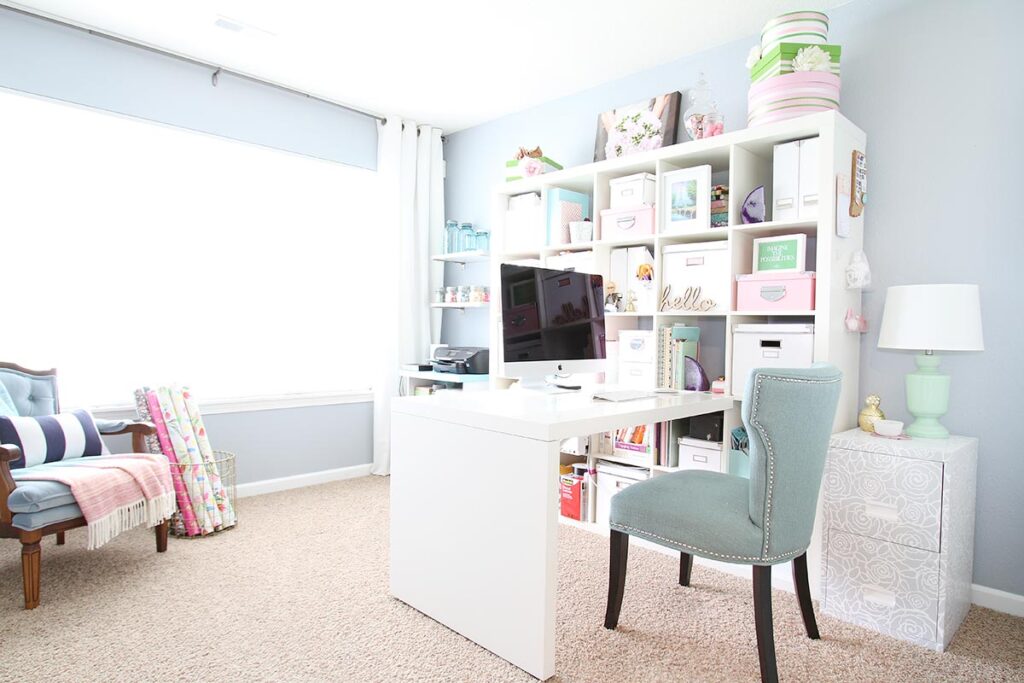
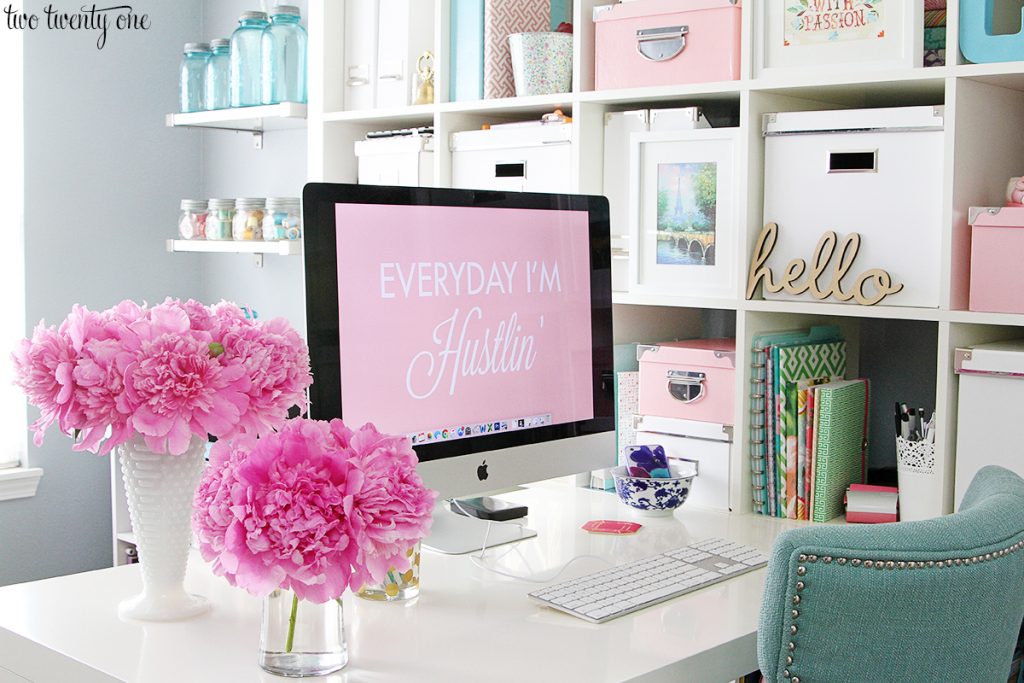
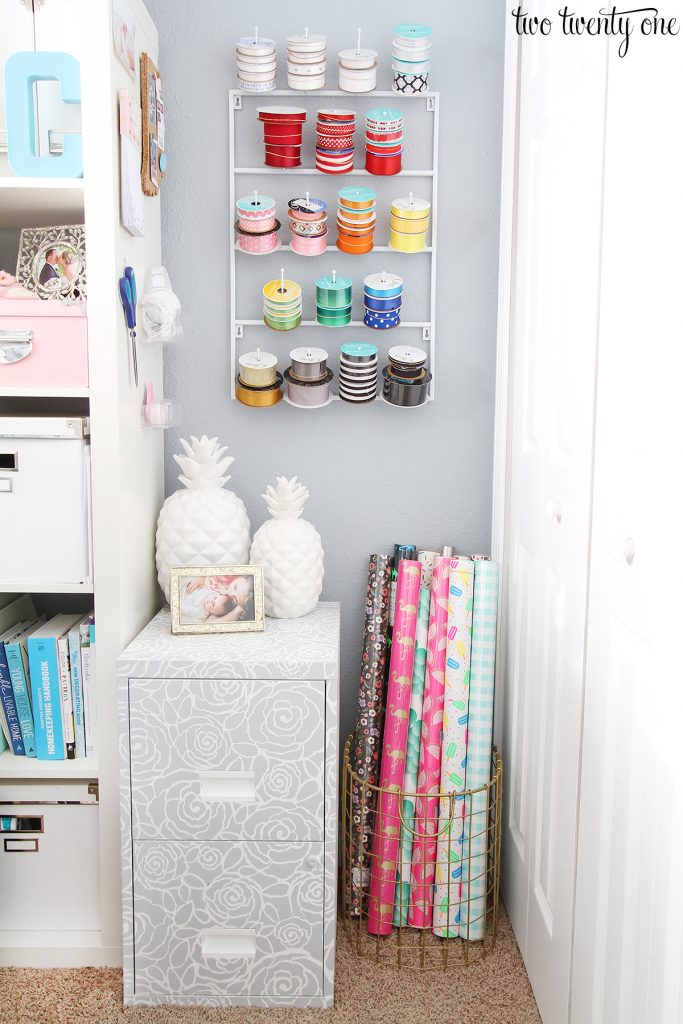
Great Room
wall color: Sherwin-Williams Repose Gray – flat
trim: Sherwin-Williams Extra White – satin
Going straight from the entryway, you enter what we called the ‘great room’ because it was a large dining room and living room space with a vaulted ceiling in the center of the house. The master bedroom suite is through the doorway on the right side of the great room. And Owen’s bedroom, the guest bathroom, guest bedroom, and hall linen closet were through the little hallway pictured in the left side of the photo.
new wall color | new laminate flooring | how to caulk and paint baseboards
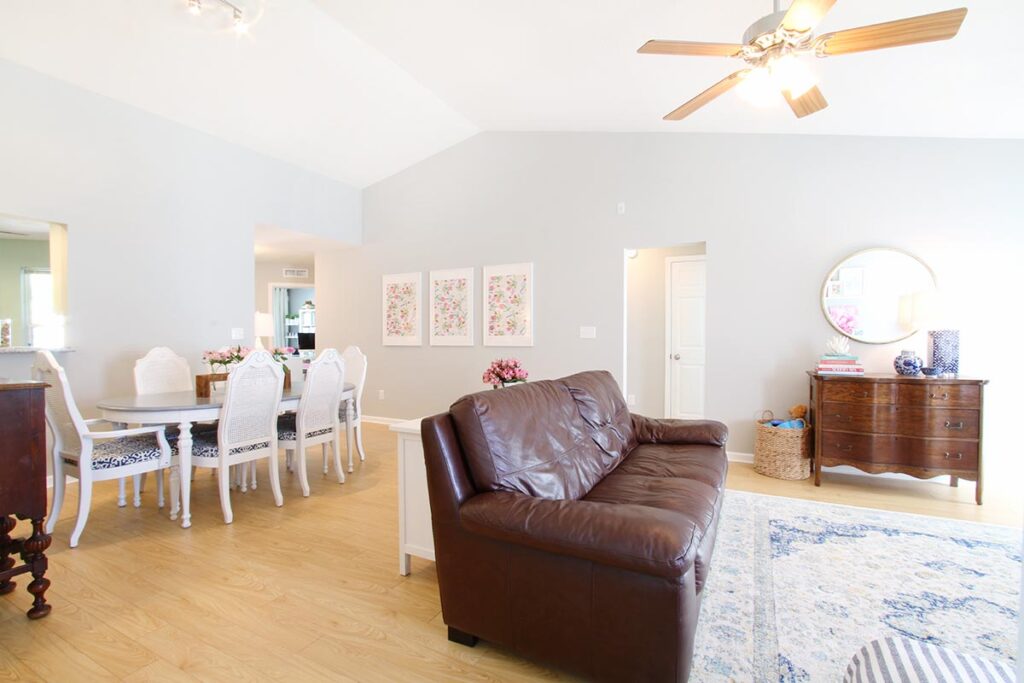
Dining Room
wall color: Sherwin-Williams Repose Gray – flat
trim: Sherwin-Williams Extra White – satin
The dining table and chairs were a Craigslist purchase. I painted the table and chairs. And I reupholstered the chair seats with my mom’s help. I never blogged about it because painting it was a giant pain my ass, and I just wanted to move on. I haven’t painted a piece of furniture since.
refurbished 1920s buffet | new wall color | new laminate flooring
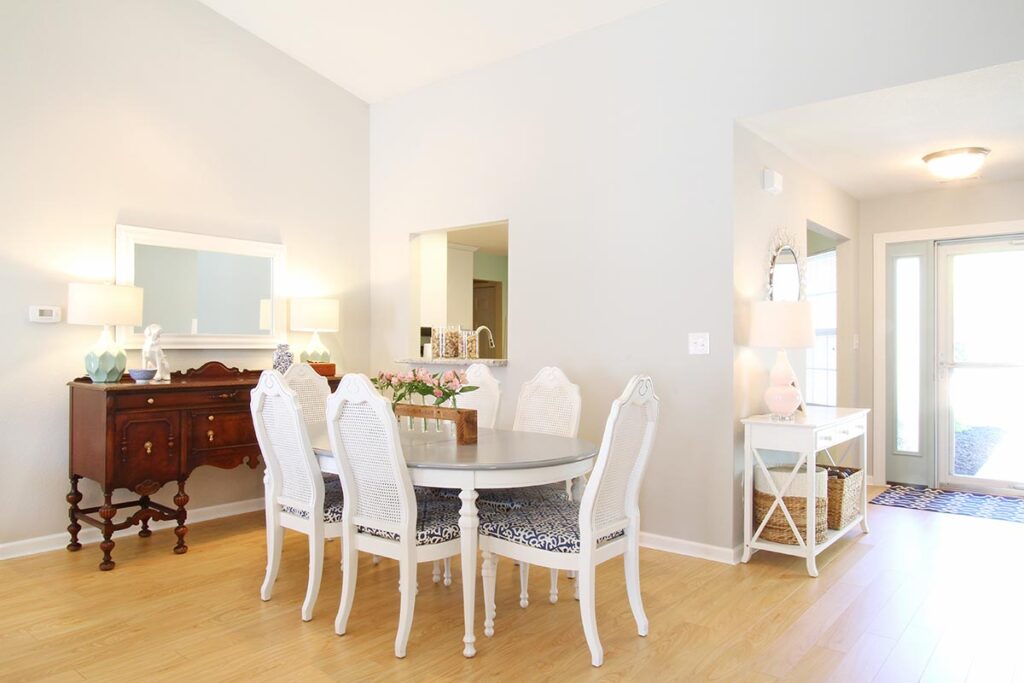
Living Room
wall color: Sherwin-Williams Repose Gray – flat
trim: Sherwin-Williams Extra White – satin
The backyard is through the door on the left.
living room makeover | $50 dresser turned tv stand | picture ledges | new wall color | new laminate flooring
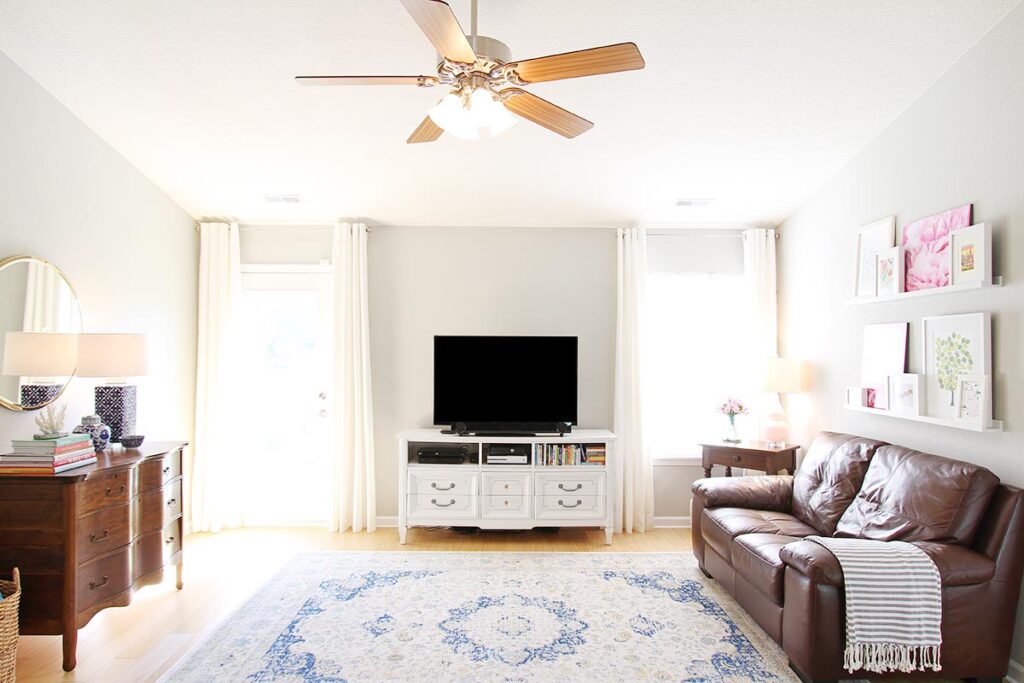
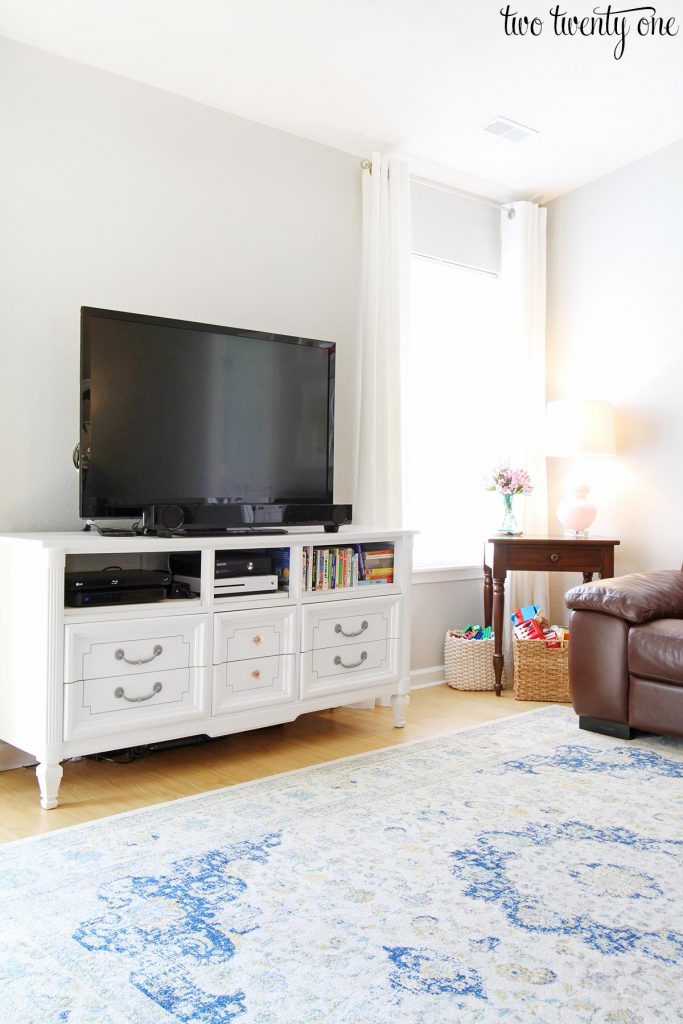
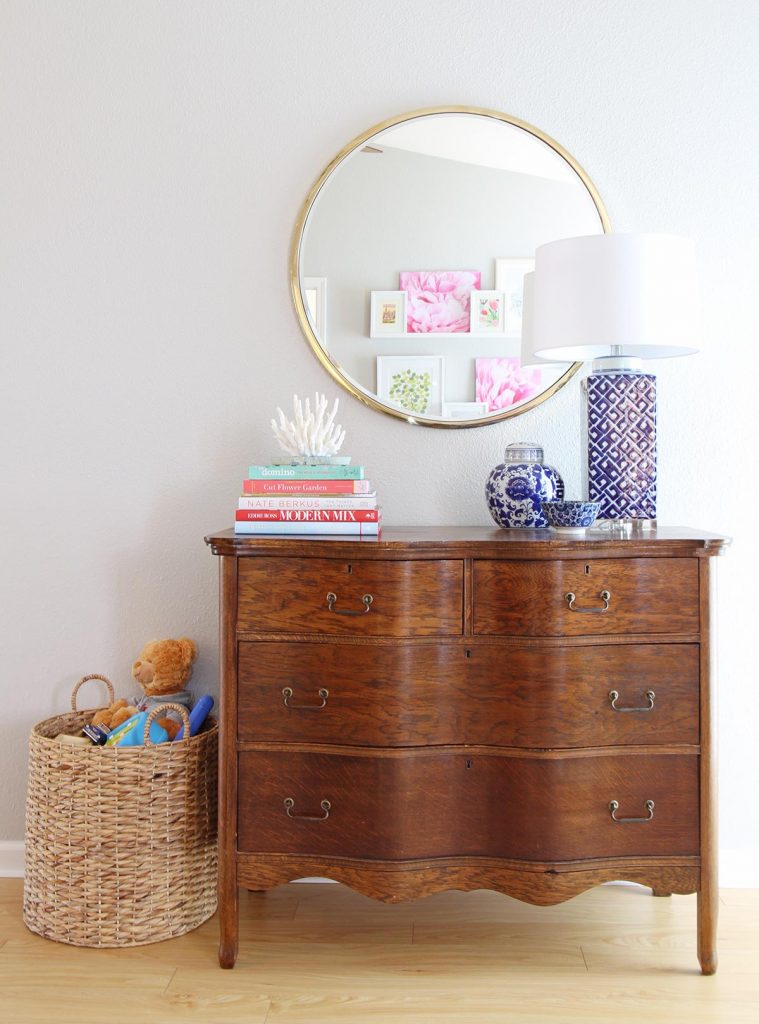
Master Bedroom
wall color: Sherwin-Williams Sea Salt – flat
trim: Sherwin-Williams Extra White – satin
master bedroom through the years | new wall color | curtain options | new curtains | sources
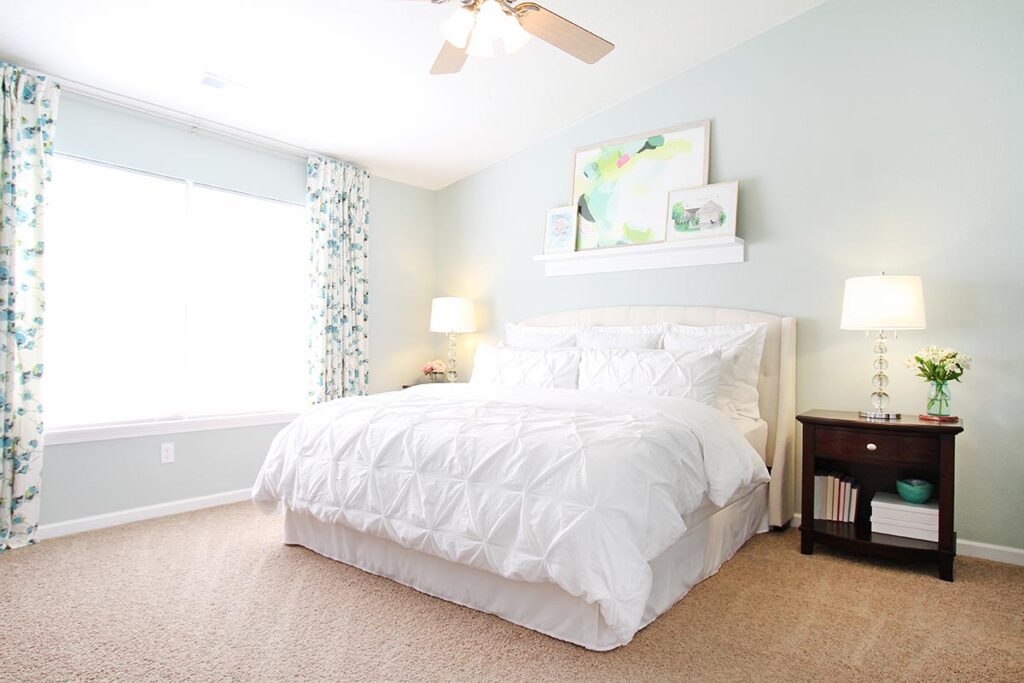
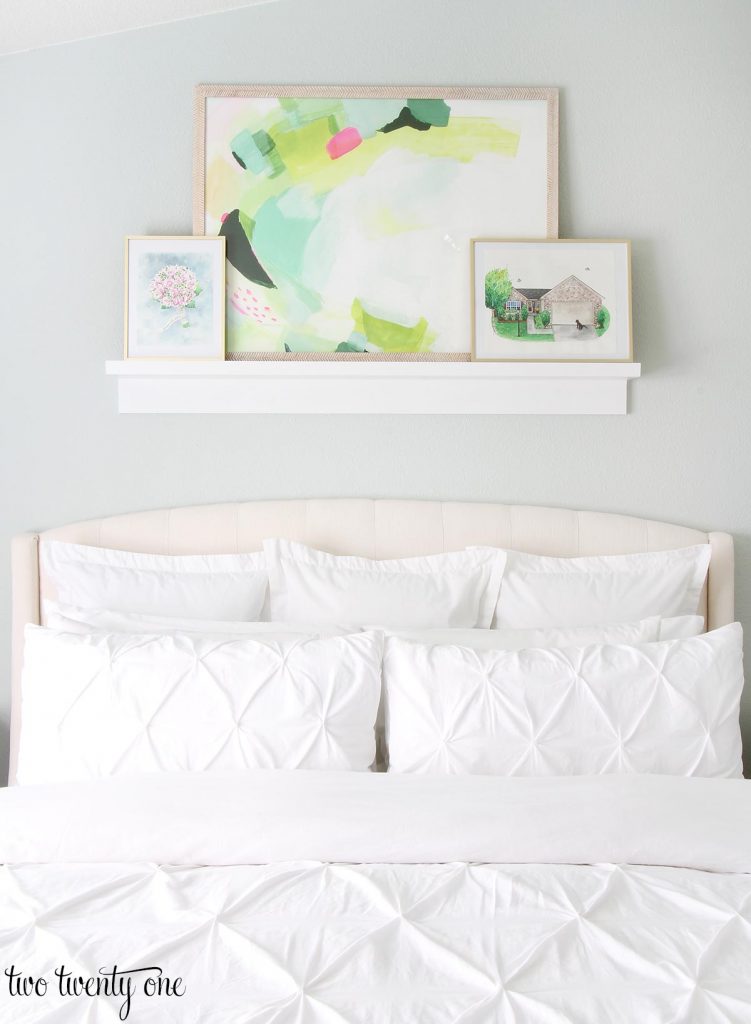
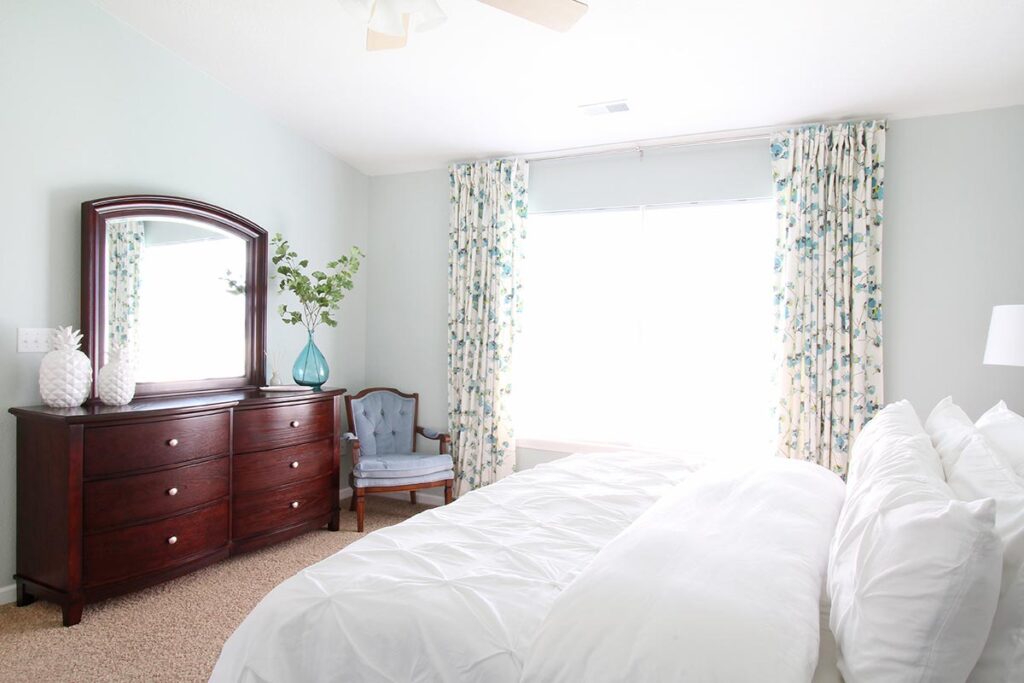
The door on the left led to our master bathroom. The door on the right was our linen closet.
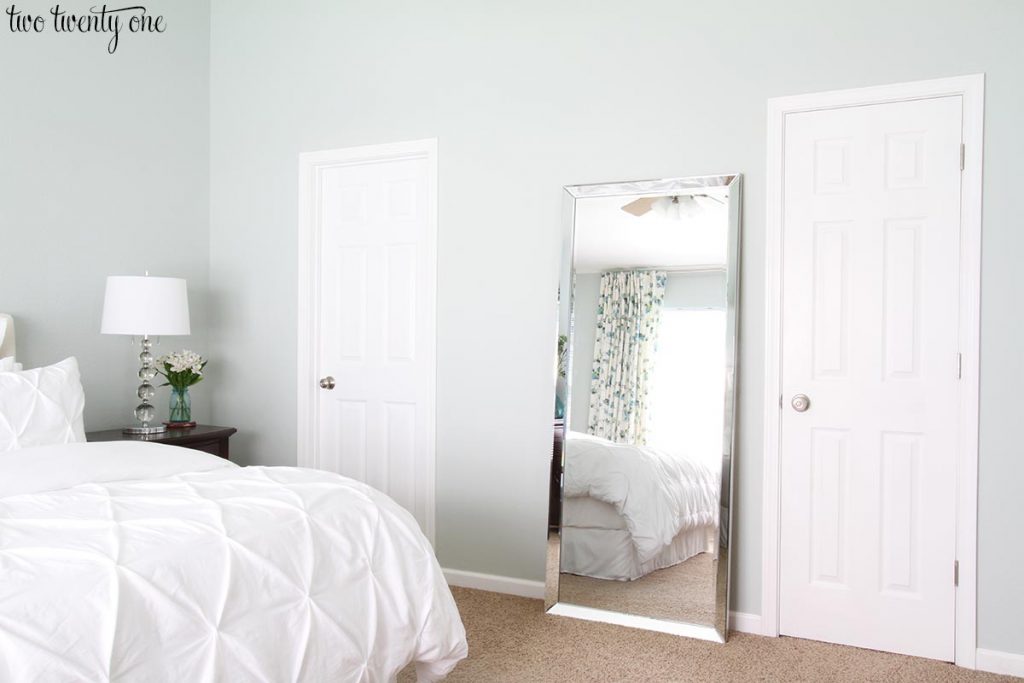
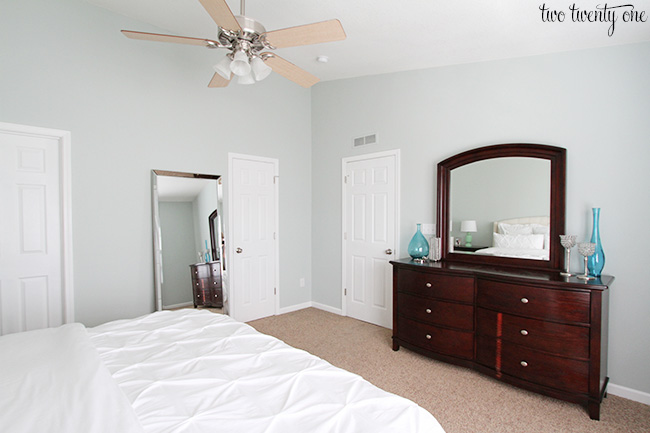
Master Bathroom
wall color: Behr Oceanic Climate – flat
trim: Sherwin-Williams Extra White – satin
master bathroom refresh | sources | vanity organization | new vanity light | new countertops
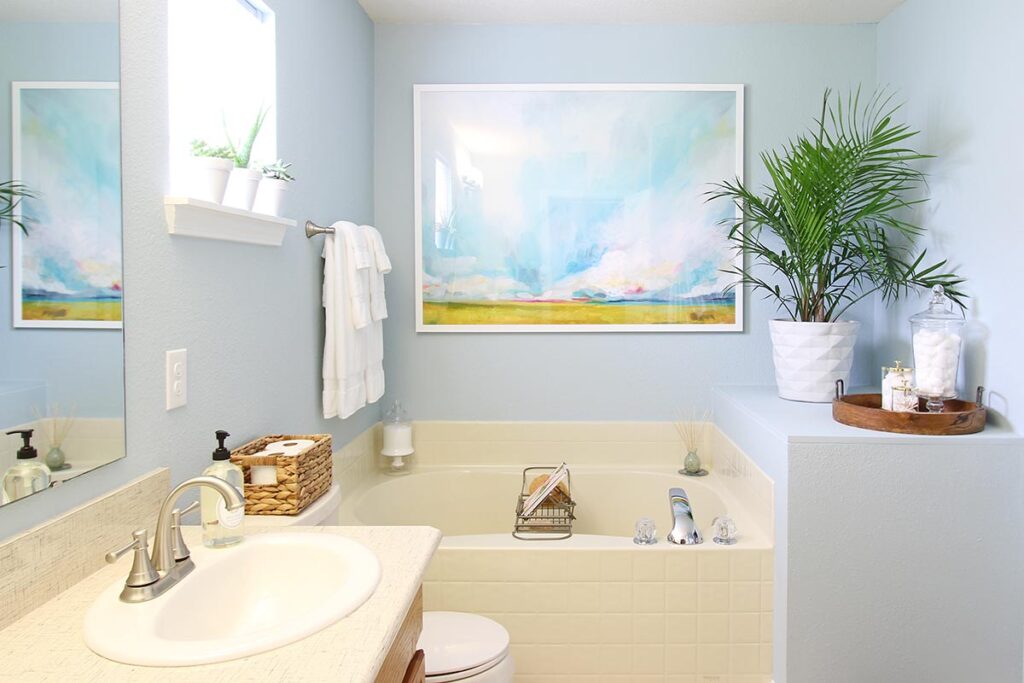
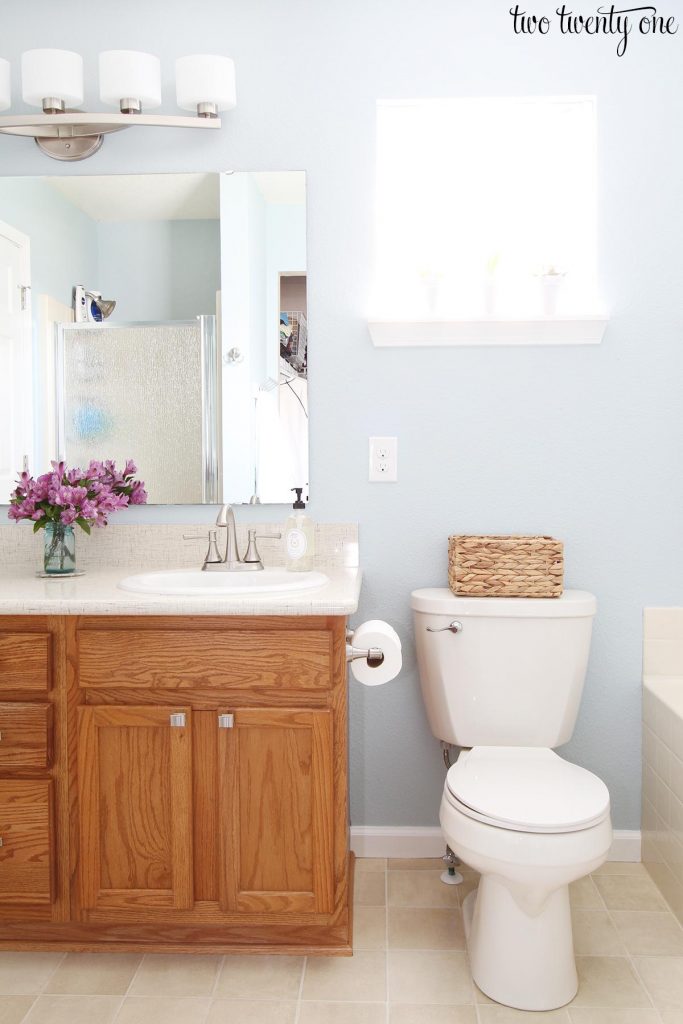
Master Closet
wall color: Sherwin-Williams China Doll – eggshell
trim: Sherwin-Williams Extra White – semi-gloss
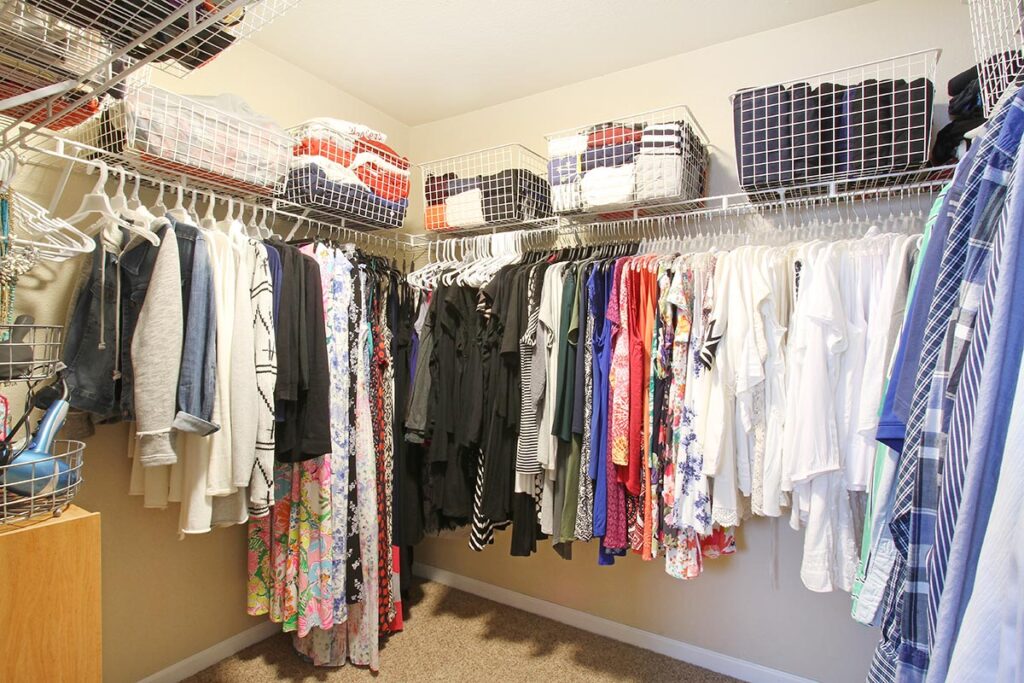
Owen’s Bedroom
wall color: Sherwin-Williams Tidewater – flat
trim: Sherwin-Williams Extra White – semi-gloss
nursery reveal | sources | nursery dresser organization | nursery closet organization | how to make blackout curtains
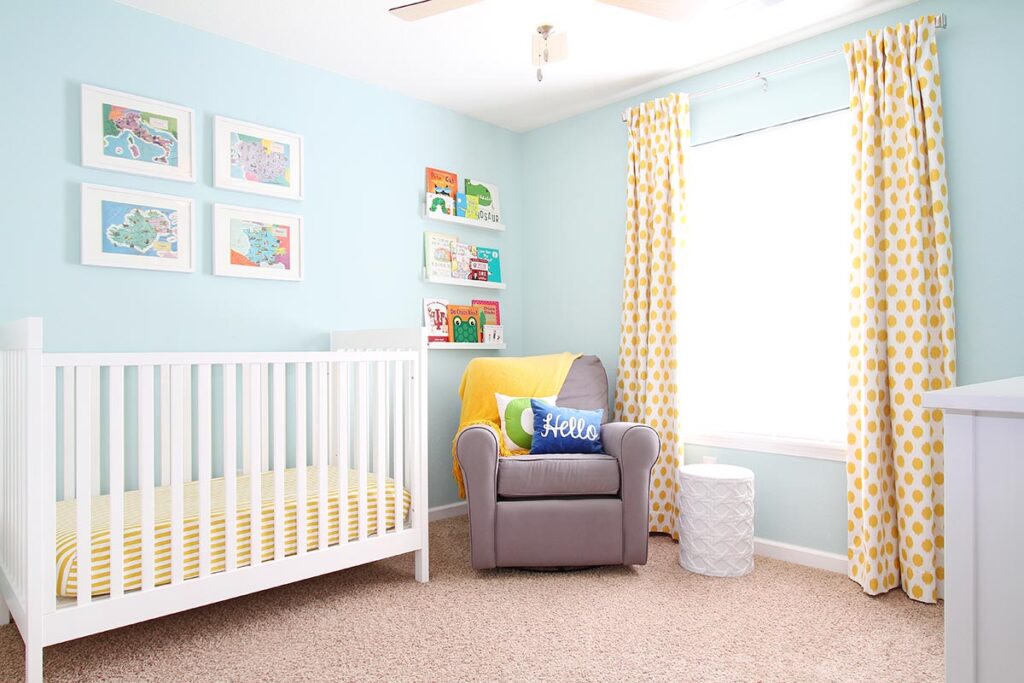
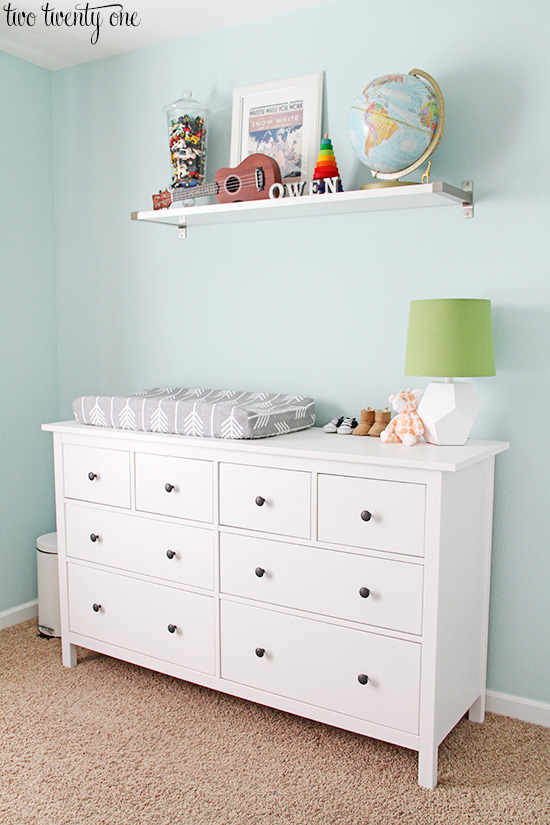
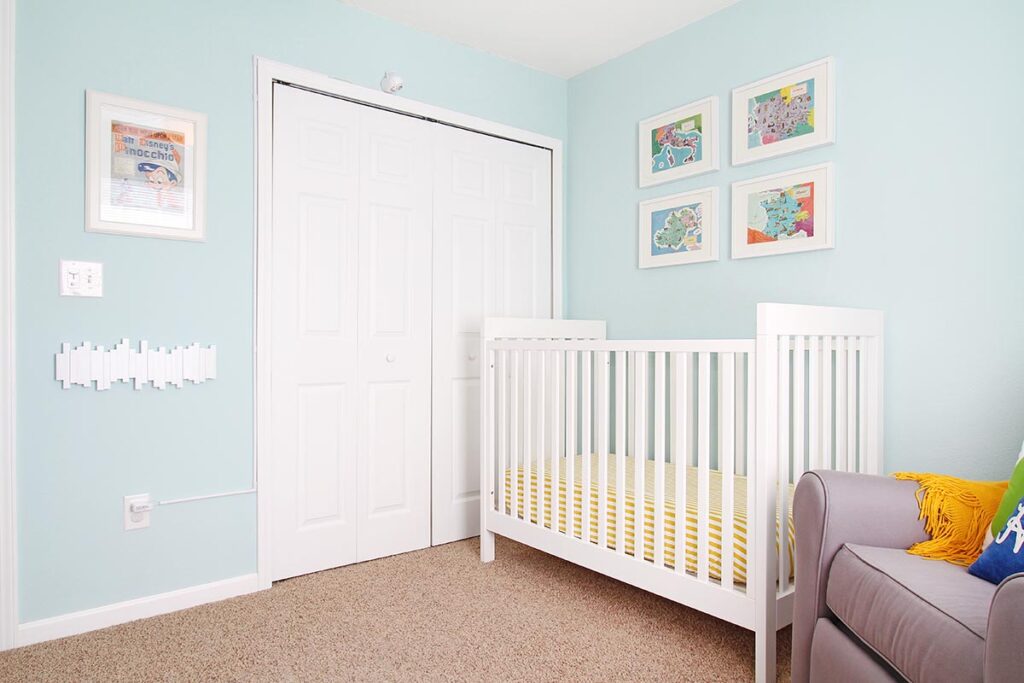
Guest Bathroom
wall color: Sherwin-Williams Tidewater – flat
trim: Sherwin-Williams Extra White – semi-gloss
makeover reveal | new countertops | fabric covered books | so fresh, so clean print
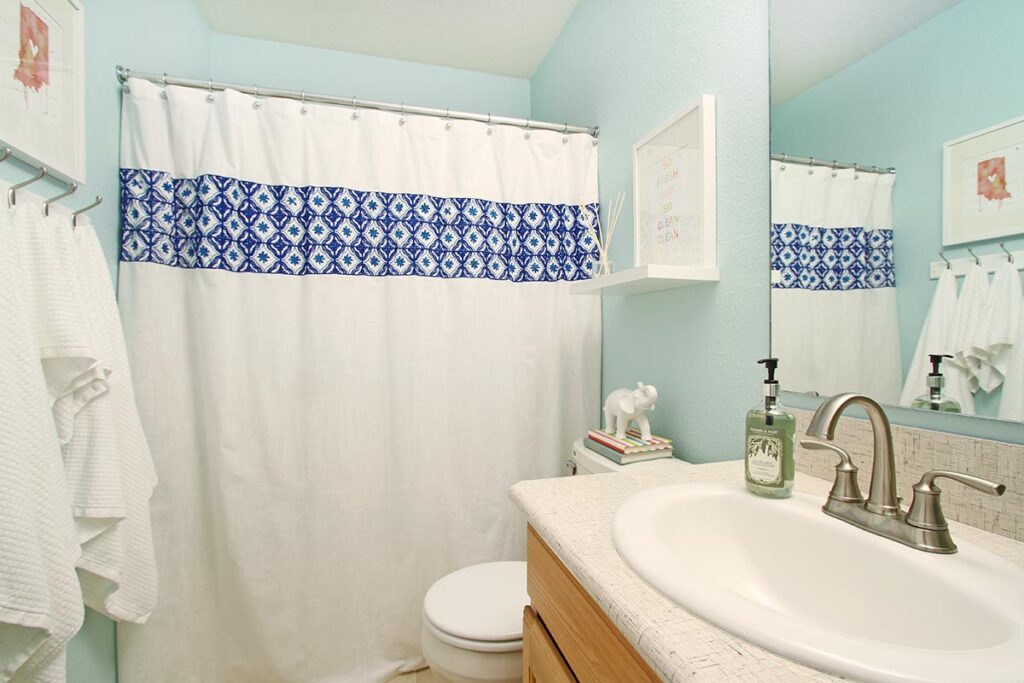
Guest Bedroom
wall color: Sherwin-Williams Repose Gray – flat
trim: Sherwin-Williams Extra White – semi-gloss
before | makeover reveal | room details & sources
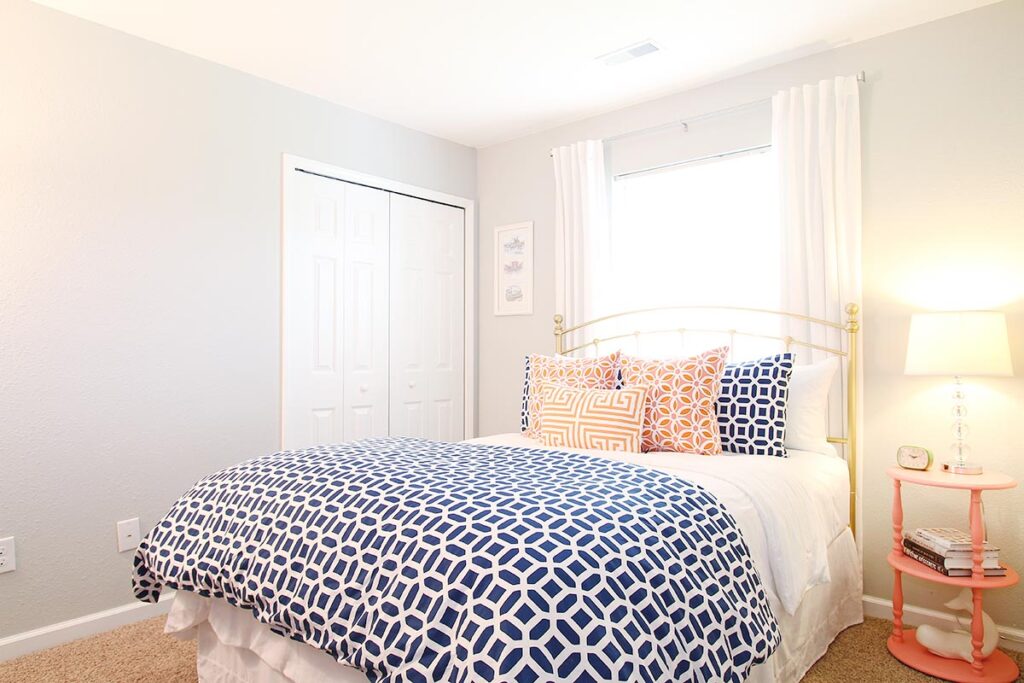
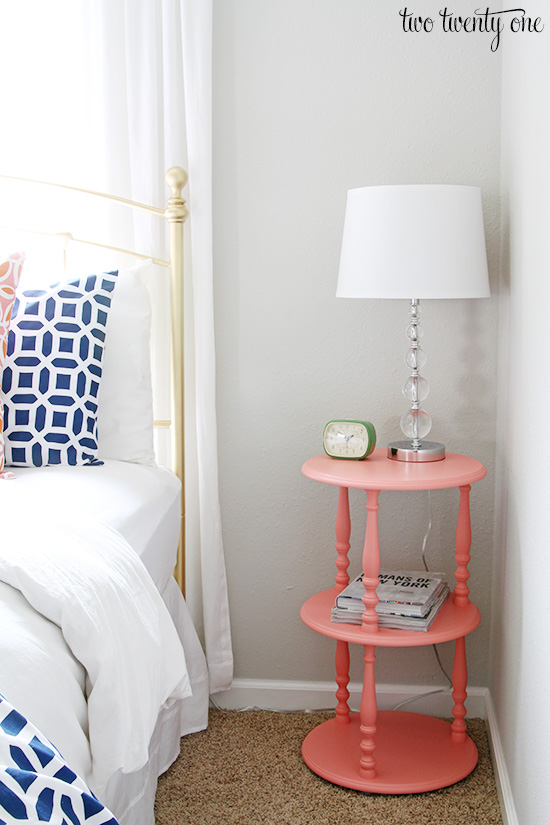
Backyard
patio makeover | how to make a rock box | creating a new flowerbed | new patio light | how to remove marks on vinyl fencing | how to plant a tree | DIY garden fencing | DIY rain barrel
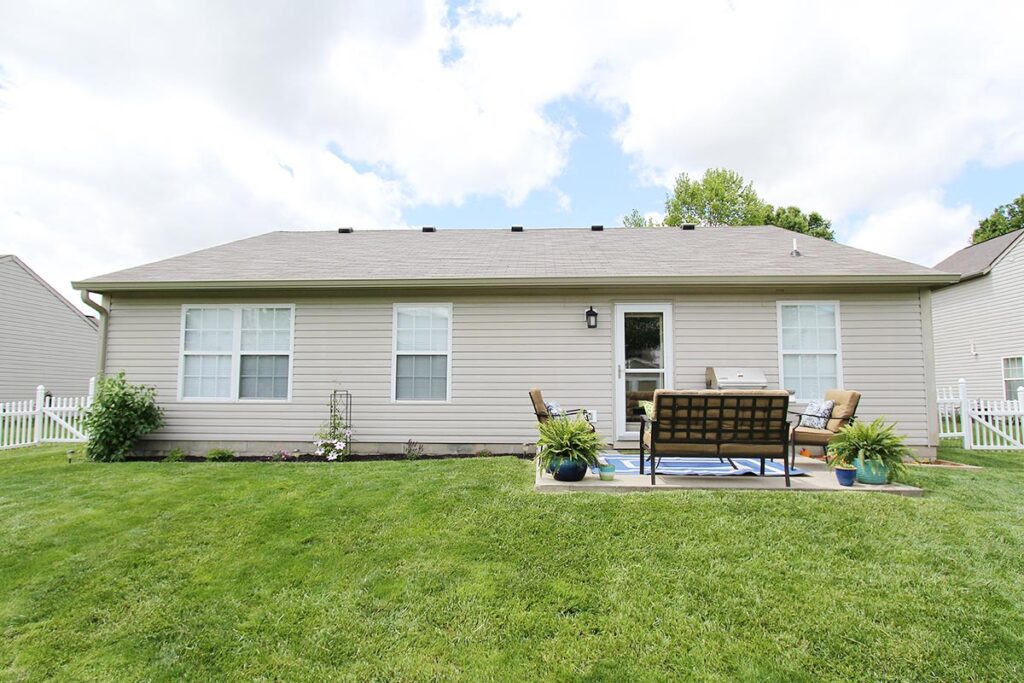
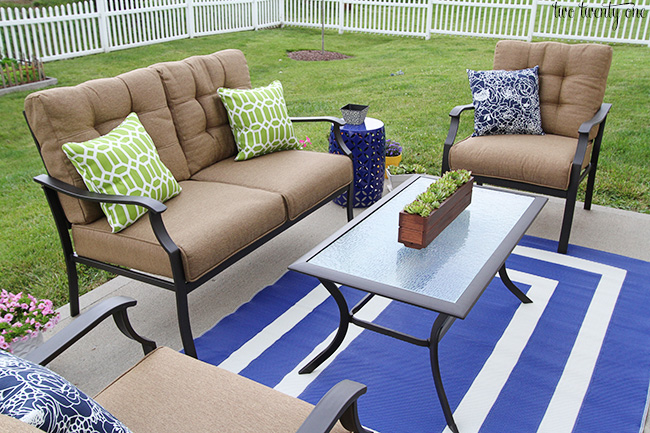
We made the rock box for Owen a year before we moved so he was able to enjoy it for one summer and fall.
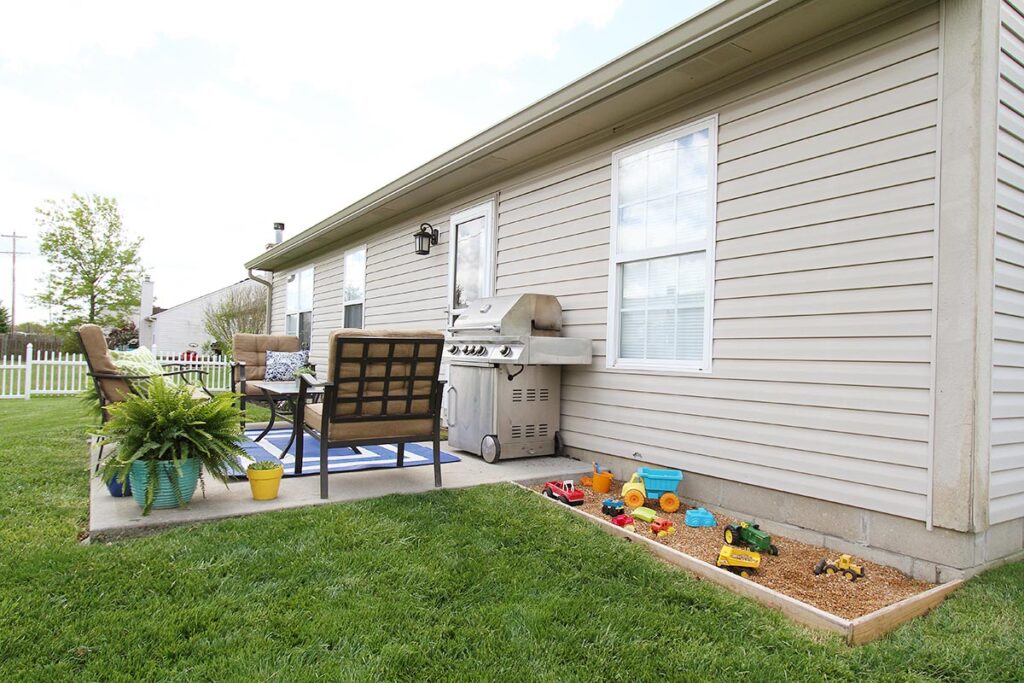
I knew I would miss this October Glory Maple, so I got one to put in our front yard at the new house.
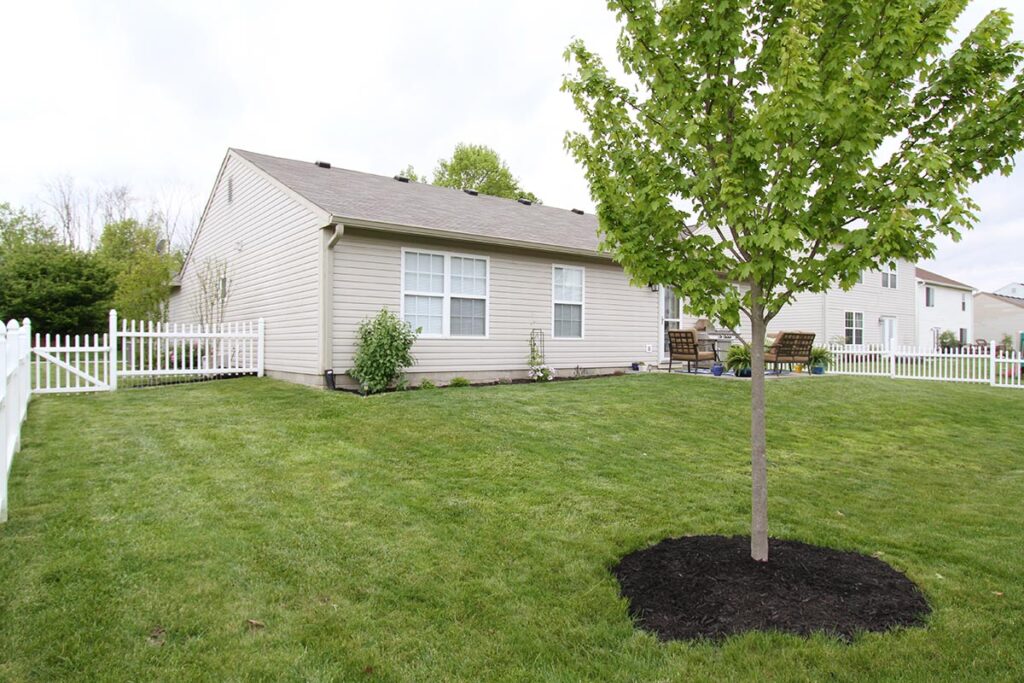
We grew tomatoes, lettuce, and peppers in our backyard garden, which was surrounded by the DIY garden fencing I made. To water the garden, we used our DIY rain barrel.
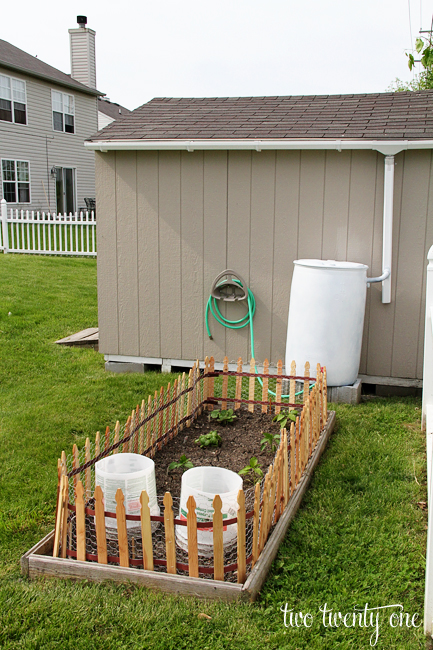
I linked this tour under the Home Tour tab if you ever want to reference back to something.
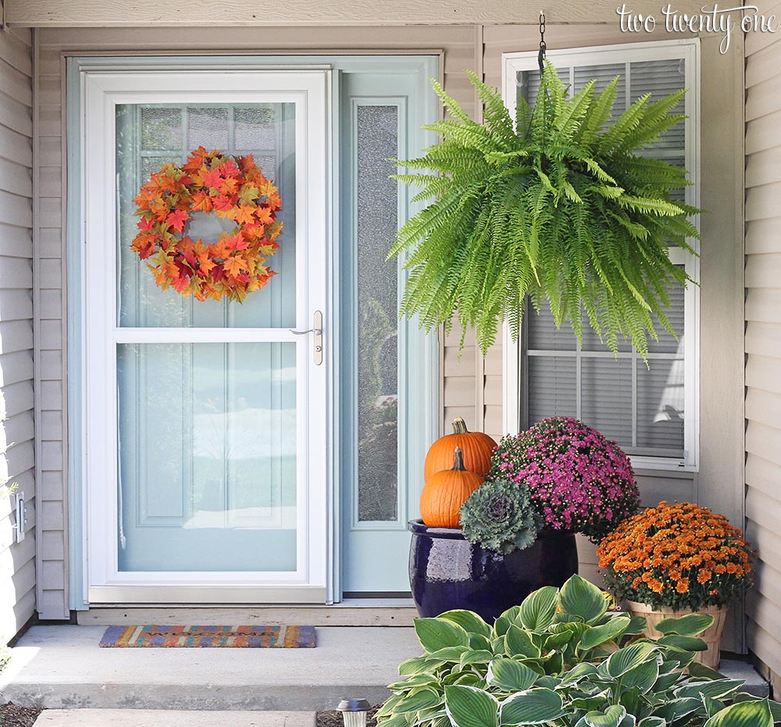
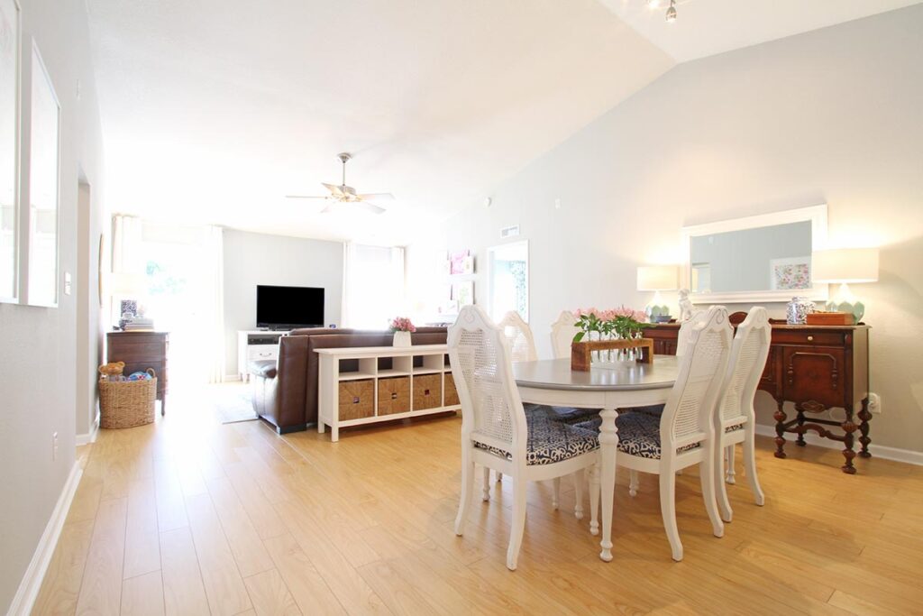
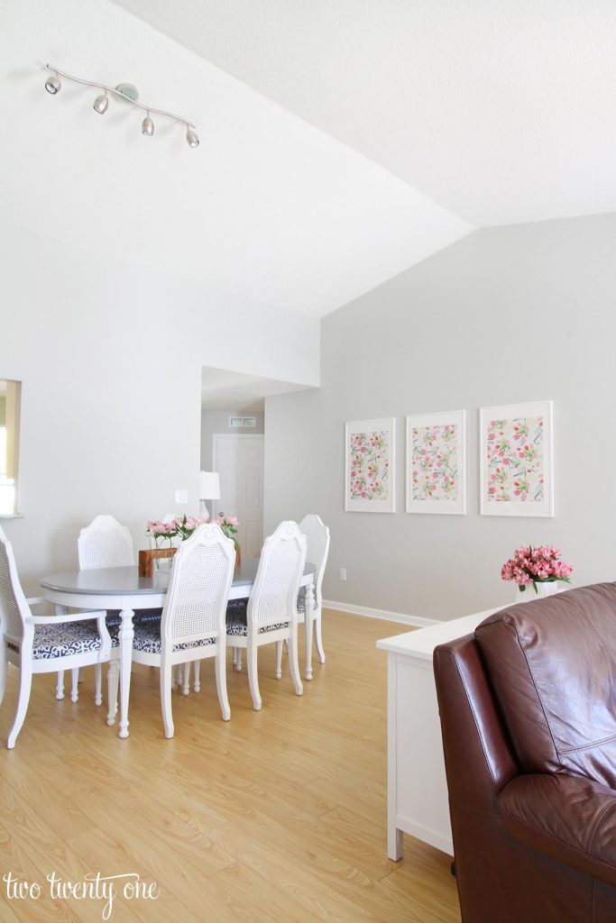
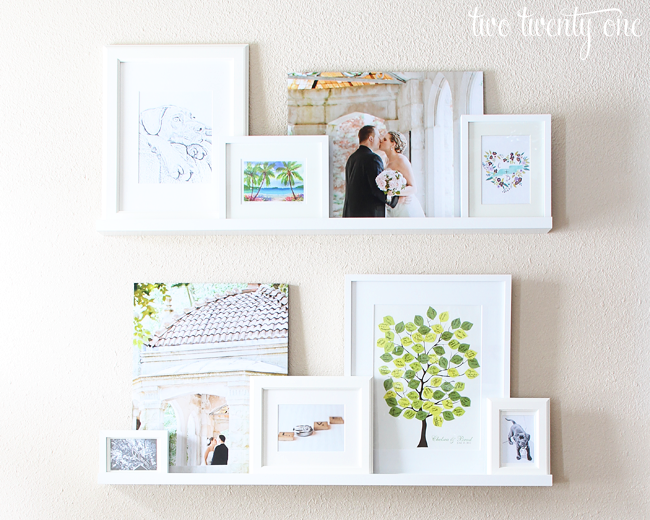
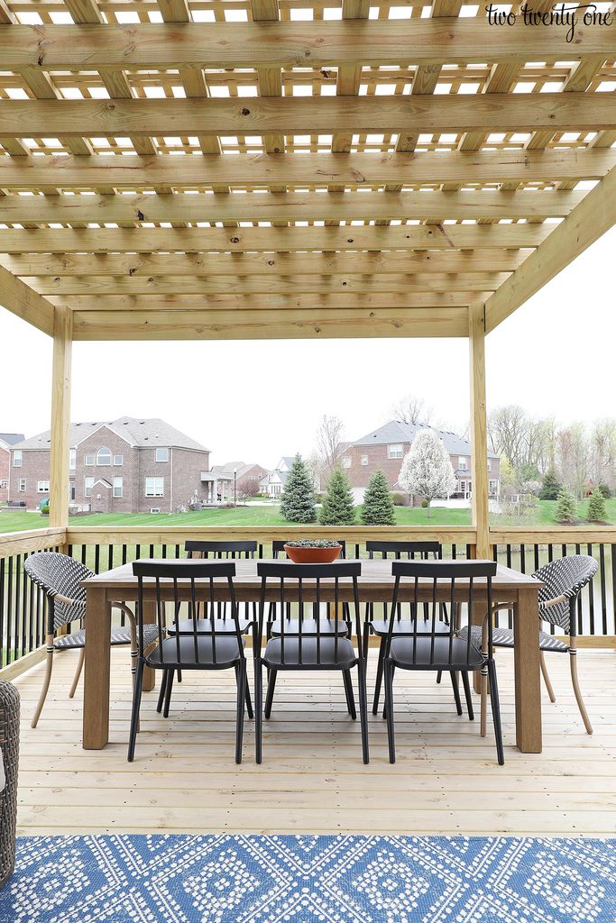

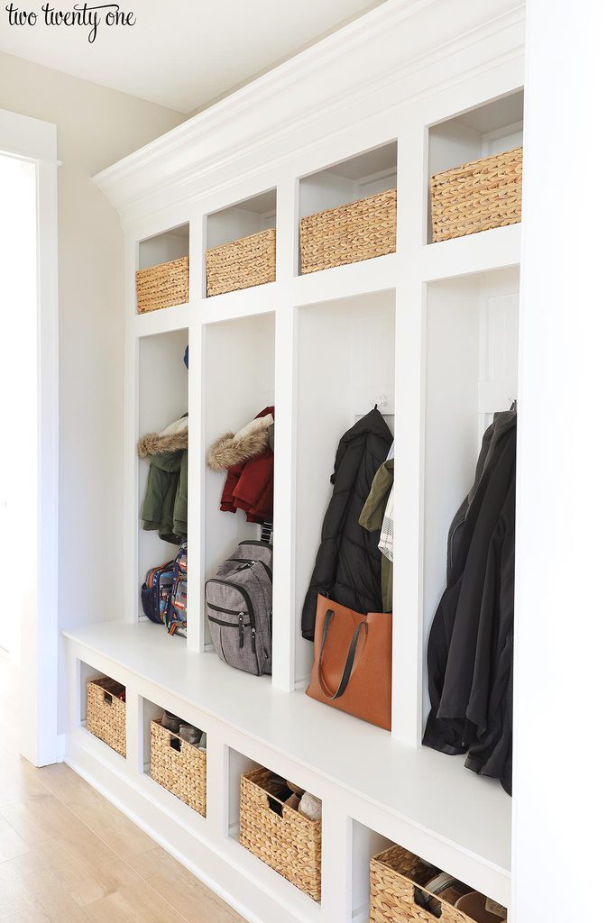
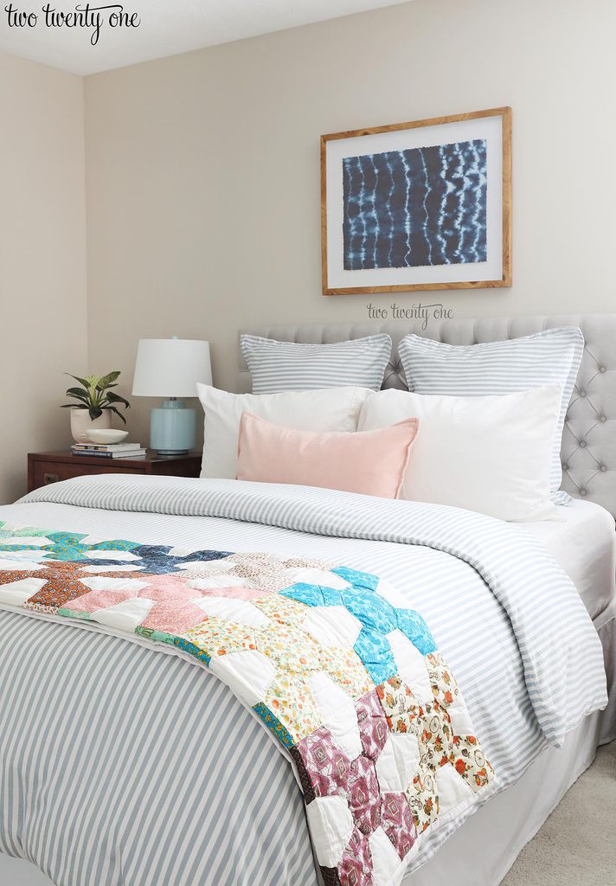
What a great first home tour! I loved seeing the room transformations you made. So cute, stylish, and functional.