Deck Plans
One of the reasons why we built was because of this lot. I love that it faces north, and it’s on the lake with nice views of a wooded area. And while there are houses on the other side of the lake, we don’t feel like we’re all up in each others’ businesses.
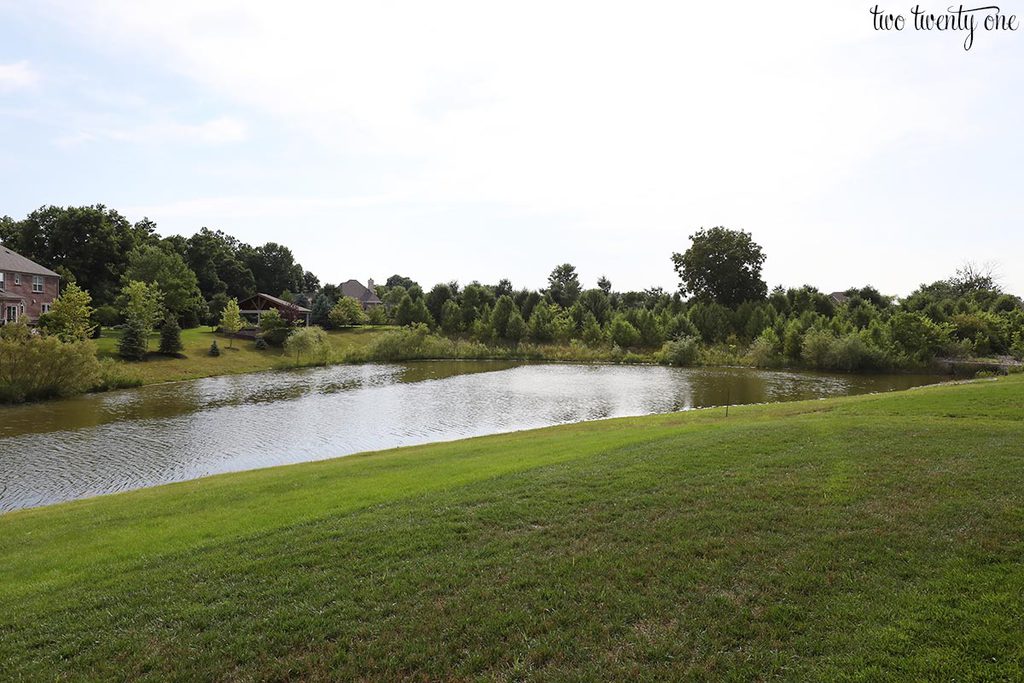
The plan has always been to add a deck onto the back of the house so we can enjoy the backyard. We’d also like to do an area of pavers in the middle area of the back of the house (right outside the dining room windows). I want pavers in that area because I love the view out the dining room windows. And I don’t want stuff on a deck to obstruct the view.
So this summer we’re choosing to tackle the deck.
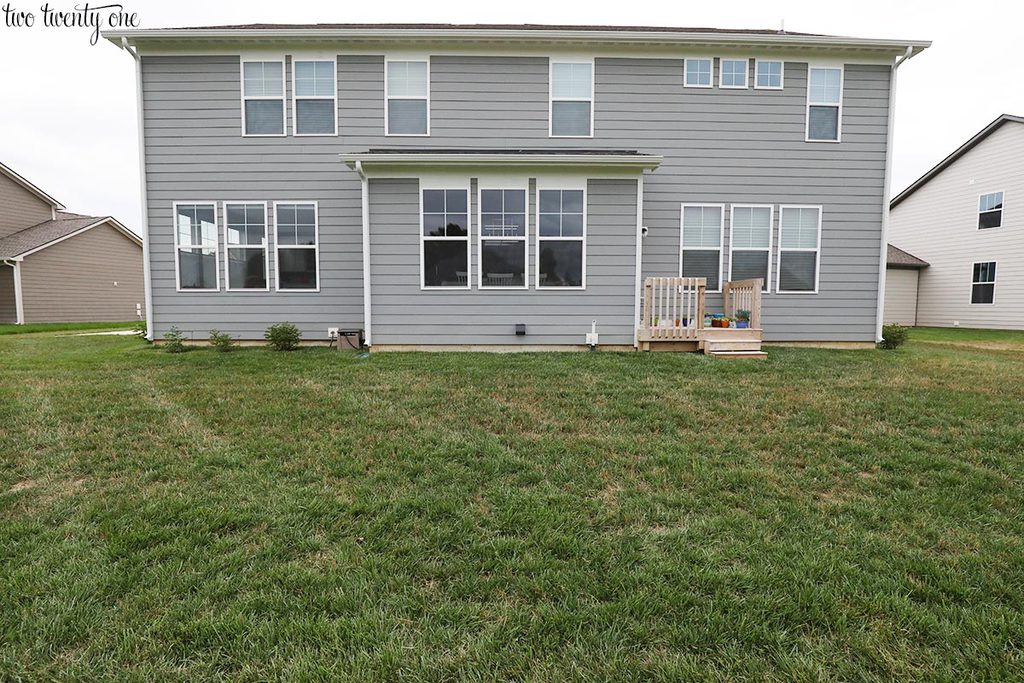
Here’s the bullet points on our deck wishlist:
18′ x 20′ deck on the right side of the house
pergola with multiple lattice
thin black deck railing
solid deck skirting
wood slat privacy screen
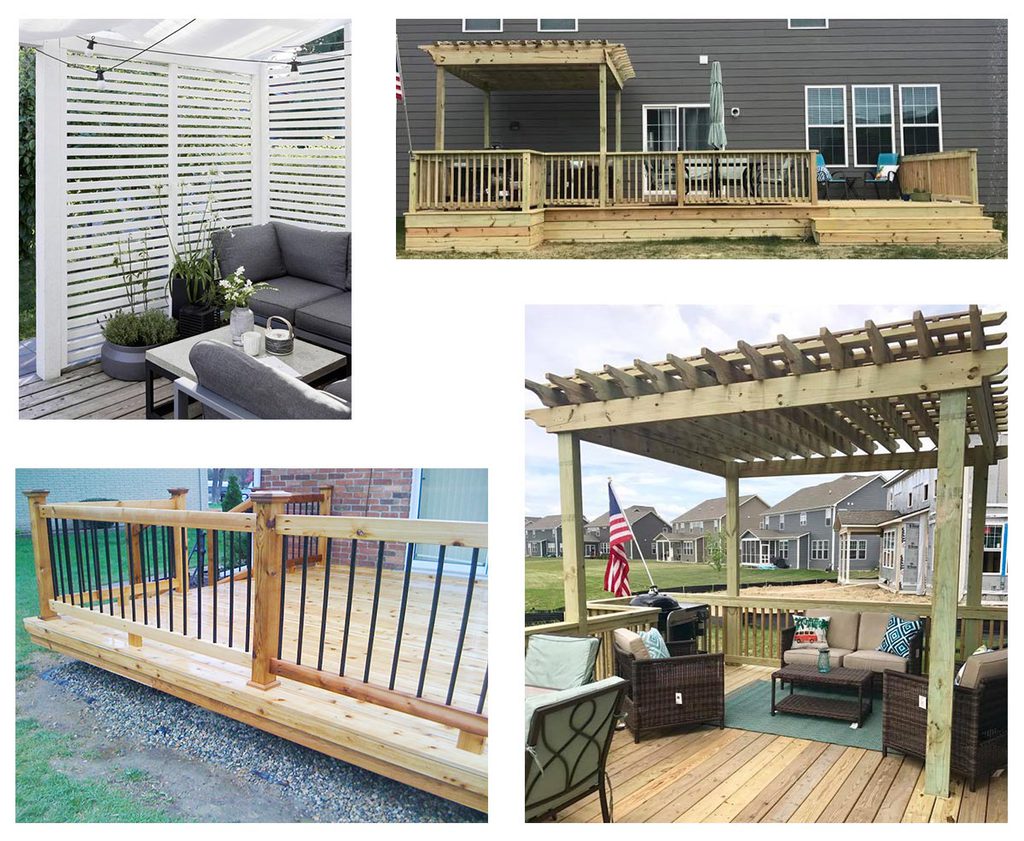
photo sources: unknown, our neighbor, unknown
I created these very professional-looking renderings that are 100% not to scale, but you’ll get the idea.
Option 1 is a 18′ by 20′ deck with an 11′ by 10′ pergola the hugs the house. With this option, I’d create a seating are under the pergola and have the dining area in the uncovered part. There’d be a wood slat privacy screen running the length of the pergola on the right side. The solid black squares are the posts to support the pergola. The deck railing would start by the steps, wrap around the bottom of the deck, and end at the bottom of the pergola.
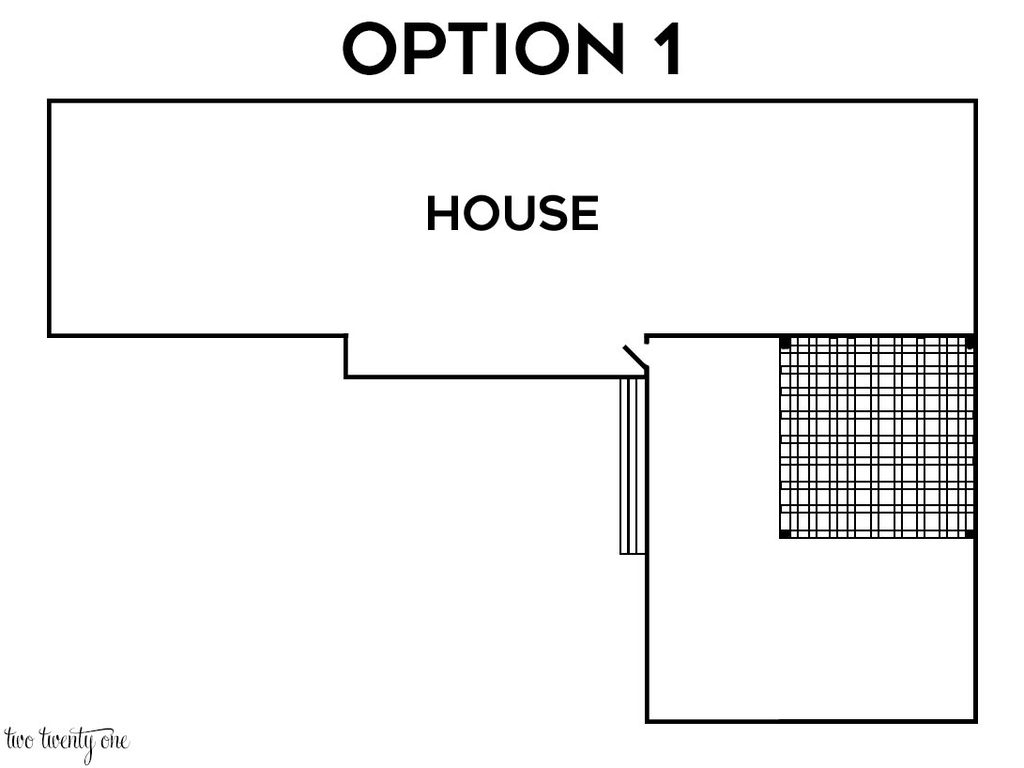
Option 2 is a 18′ by 20′ deck with an 11′ by 20′ pergola, which will run the entire length of the right side of the deck. With this option, there would obviously be more shade, which is important because this is the south side of the house. To create two defined spaces, I’d have the wood slat privacy screen on the right side of the deck closest to the house. The railing would start by the steps, wrap around the bottom, and end at the middle pergola post on the right side.
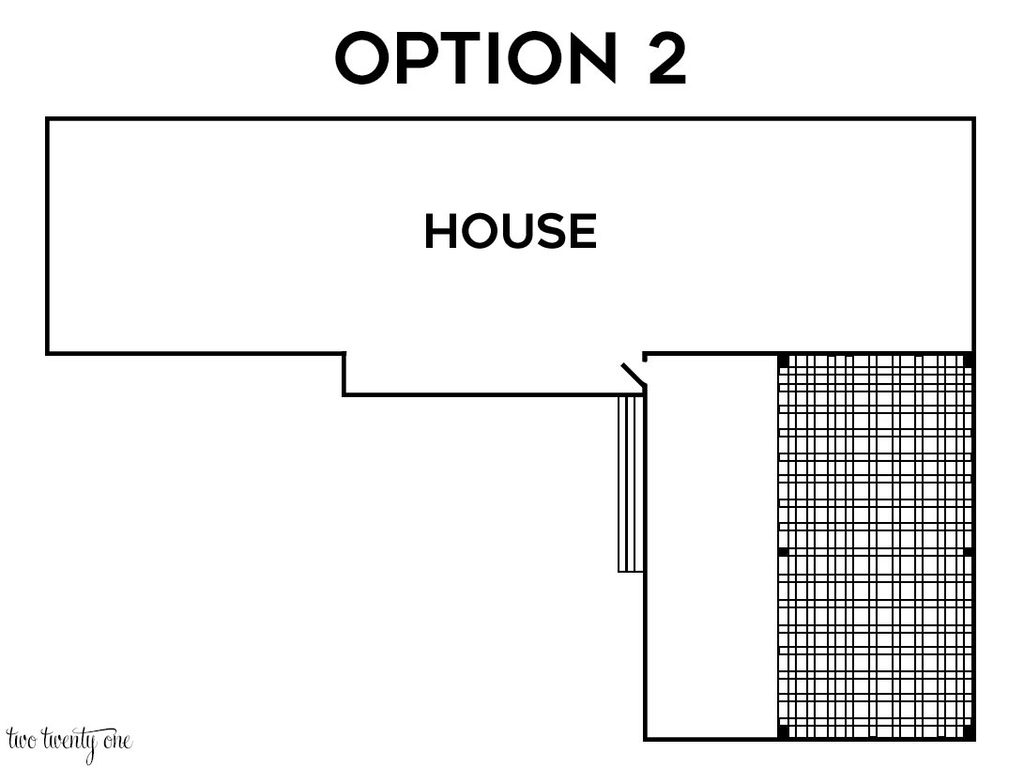
The plan is to eventually paint the decking gray and the pergola, newels, and privacy screen white to match the house because I like when decks blend in with houses.
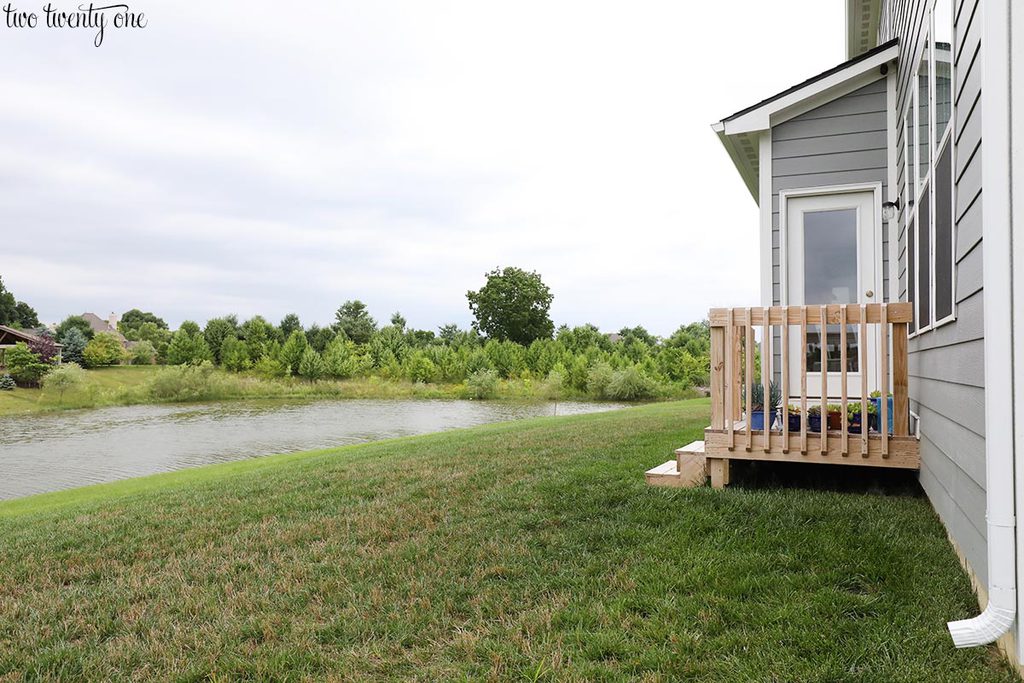
So, what do you think? Take the poll below!
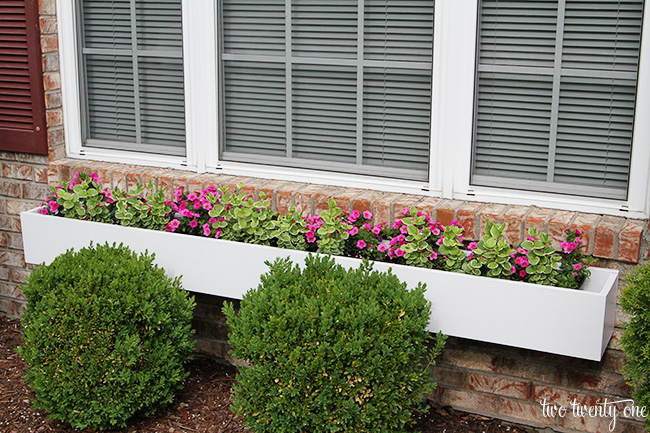
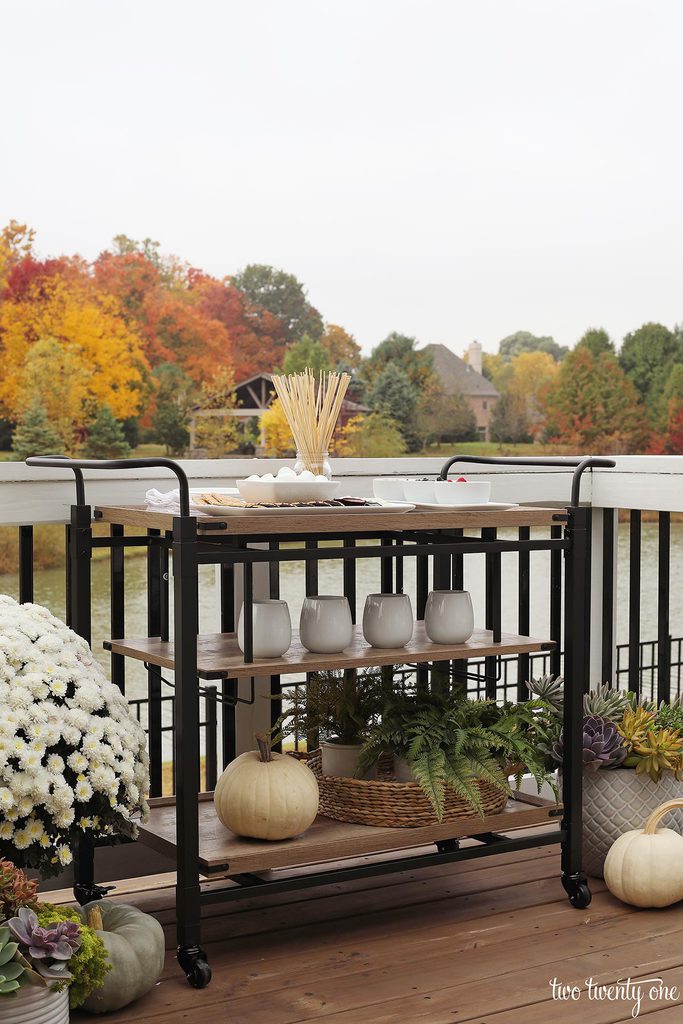
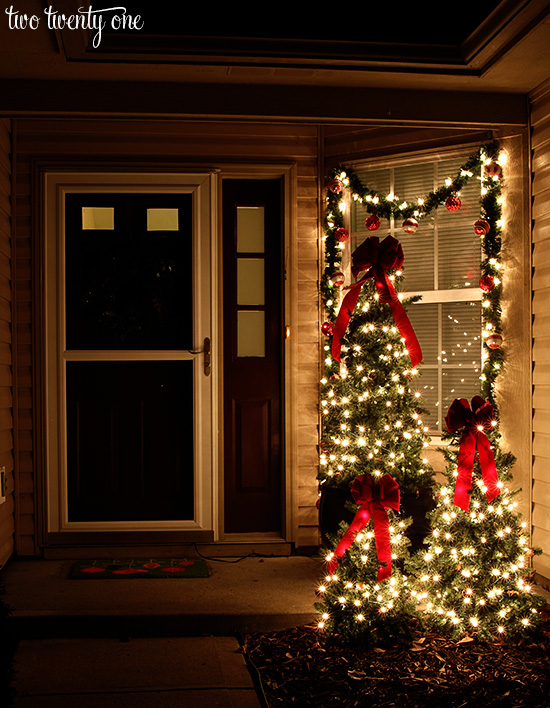
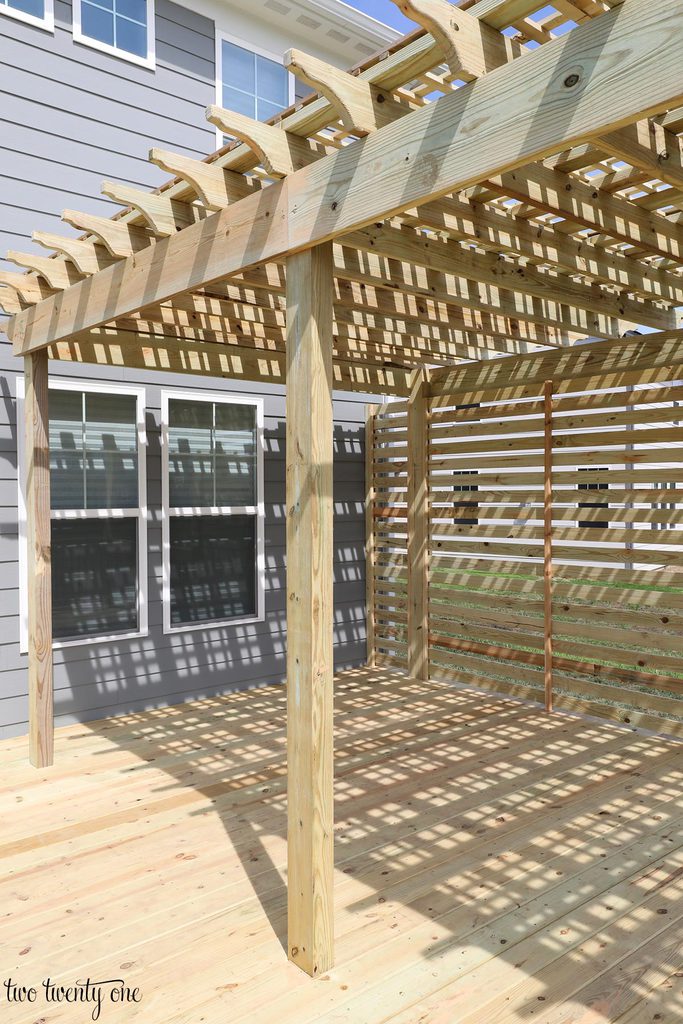
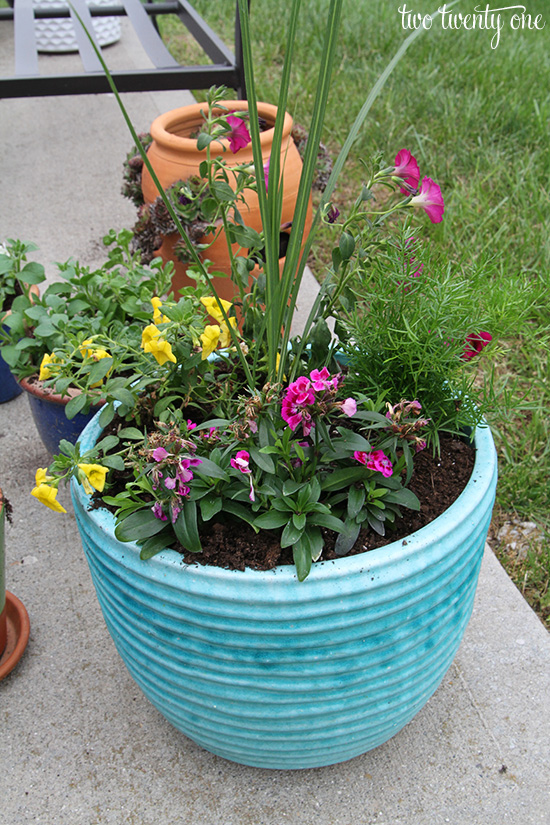

I actually like the second option but, boy, wouldn’t that be really close to the water? Does it allow for heavy rainfall, i.e.flooding? I will vote for the first, then, and know it will be equally beautiful.
No, there would be 45-50 feet from the end of the deck to the water.
Have you thought about a deck with no railing and have the steps running the entire length of the deck or do you need the lattice for privacy? Not biased but I think australia kicks arse when it comes to deck design! Or you could run stairs along the entire front and then privacy screen the side. I’d use plantation shutters or louvres rather than lattice. If you could afford to deck entire back it would look great. Again stairs running at front so you’d not lose your view from dining room
We talked with our deck builder about that but he made it sound expensive, especially because the ground slopes away from the house. But I may have him tell us how much it’d cost to run the stairs the entire length of the left side. The privacy screen will be on the right side of the deck.
I agree I like idea of stairs along the whole side versus railing for the sake of views! Either will be gorgeous 🙂
Please tell me your builder is not going to do the deck….(insert screaming-face emoji).
(insert winking emoji)
Hahahhaahahhahahhha no.
I went with option 2. I’m from Indiana (Kokomo), but I live in Texas now and I am a fan of AAAAAAAAALL the shade. If you’re not already, you might want to consider outdoor curtains too. If the sun is going down while you’re eating out there, it will ruin it to have the sun blaring in your eyes.
Yeah, we’re looking into roll down shades.
Have you thought about how the pergola would line up with the windows on the back of your house? I am a person that loves symmetry so I think it would bug me to have a pergola post in front of one of those windows. If you are going to do option 2 with a pergola along the entire deck, I would think about centering it on the window and making the deck symmetric on either side of the windows as well – so maybe its only 14-16′ instead of 18′.
I agree with the poster above about adding the steps along the entire length of the side of the deck. I think I would do railing all along the right side of the pergola and around the front of the pergoal and have wide steps along the left side of the deck. Railing is super expensive (if your not doing wood!) and the deck will feel more open to the yard! During a party there won’t be a big bottle neck at the stairs and the yard would flow well 🙂
Just my 2 cents lol 🙂
I talked with our deck builder about that and he basically said we couldn’t do the pergola like that. So as of right now, the post will go between the first and second window. But I may press a little more about moving the post and starting the pergola to the left of the first window.
Hi! Utilizing outdoor space is always a must. When we replaced our deck of fifteen years, we stayed away from real wood (one support, treated wood, was hollowed out by insects) and went with cladded metal supports and composite wood. More expensive but the family that bought our home loves it. Seeing thru the railing is always a plus. There is a company that provides see through plexiglass ‘railing’ that can be illuminated at night. You’ve got some great ideas and i could not pick one to recommend. It really depends on how your family will choose to use the space. Kids play; placement on the deck of kids castles or playhouses so the adult mowing doesn’t have to keep moving them around. Adult play; room for a table and chairs as well as conversation or lounging areas. I’ve been impressed with the ideas Premier Outdoor LLC in New Jersey comes up with. They post before during and after photos. He uses a program to create outdoor living spaces. I follow him on Instagram and recommend his work highly for ideas with your space. Perhaps you follow him as well? Nonetheless, good luck with this addition to your home and I hope you enjoy the addition for many years.
This looks like a fun project!
I know you not asking for complete new revisions, but just wanted to share my vision after taking in all the information.
-Keep the 18’x20′ deck.
-Make the pergola 11’x16′ and center it on the deck so that you have the posts 2 feet from each end of the deck. That will prevent the pole between the windows and more light will enter those windows. You could potentially use the 2 feet on each side for planters, a grill, etc.
-Since you are gaining “white space” on the sides, you could widen the pergola to 12′ or 13′.
-Center the stairs with the pergola.
Oooohhh ?
All I can think about are your two babies and that water! Fence the yard with those black railings near the water, the bigger the deck-the better, no rails on the deck and the bigger the pergola-the better. I voted option #2. No pergola poles in front of the window either… I’m very opinionated?
This was really a good article. there are things that I can use for future reference